At Thannal Natural Homes, we believe the earth beneath our feet is not just a material—but a living partner in the making of shelter. Our work stands for 0% cement, fully natural construction, rooted in the conviction that homes should breathe with us and return to the soil without harm.
This comprehensive guide to mud wall systems is a gentle invitation to reconnect with the land and with ancient Indian wisdom. It is a journey through the different types of mud walls that have served Bharat for centuries—systems we continue to study and teach through our workshops and courses, and which are documented in our “Back Home” digital syllabus, where you can learn natural building online.
How to Build a Mud House: Which Wall System is Right for You?
Today, as homeowners seek alternatives to cement and steel, their first question is often ‘how to build a mud house? Then the question arises‘ how can we make it without cement?’ Earthen wall systems offer the time-tested answers. Before selecting a wall system, ensure it aligns with these five essential parameters. Your answers to these questions will guide you to the right choice — a system that fits your vision, respects your site, and honours your resources.
The ‘5’ Principles: A Framework for Choosing Your Mud Wall System
1. Material Availability
Look at what is naturally abundant around your site — clayey soil, sand, lime, bamboo, stone, reeds. Using local resources not only keeps the home grounded in its place and reduces transport costs, it also carries forward ancestral wisdom.
In Bharat, our ancestors built walls with what lay beneath their feet, creating shelters that breathed, healed, and sheltered without harm. As you stand on your land, ask: “What gifts does this earth offer for building?”
2. Environment / Site Conditions
Consider your climate, rainfall, humidity, wind patterns, and soil type. A wall system that thrives in an arid region may need thoughtful adaptations in a humid or flood-prone area.
- Hot and dry? Thick Adobe or Cob walls are excellent for their thermal mass, keeping interiors cool.
- Humid and rainy? Burnt brick masonry with lime mortar is the most resilient. Yet Cob and Adobe can work even here, provided you honour the Two Pillars of Protection — a high stone foundation and a wide roof — along with the breathable safeguard of lime plaster.
3. Design
Think about the shapes, spans, and load paths of your building. Certain forms embrace specific techniques more naturally.
- Craving curves and artistic expression? Cob is your friend, perfect for sculpted, flowing walls.
- Want neat lines and modular speed? Consider CSEB, or Rammed Earth.
- Building an upper floor or needing lightweight infill? Wattle & Daub is ideal.
Your design choices also influence how naturally the structure integrates with your climate.
4. Labour
Who will build your home? The hands that shape your walls matter as much as the materials. This choice often comes down to two paths: building with community or with skilled artisans.
- Building with Community: If you dream of a community-focused, hands-on build, techniques like Cob and Earthbags thrive on inviting family, friends, or volunteers to build together. It’s deeply rewarding, but also demands care. A community build is only as strong as the people involved; one person’s wrong energy can unsettle the entire process. Be sure every hand shares your commitment.
- Working with Skilled Artisans: On the other hand, methods like Adobe, CSEB, and Burnt Brick masonry are best guided by professional masons. Here, building becomes a quiet dialogue between artisan and material, requiring patience and practiced hands. Outsiders still have a place—by supporting the work respectfully, trust grows, and in time, a master may invite you to join in, beginning the journey from helper to craftsman.
The rhythm of natural building comes from the adaptability and spirit of your team.
5. Budget
Every system balances material and labour costs differently. Think carefully about both.
- For instance, Cob is often low-cost when labour is also cost-effective, as highly skilled laborers are not always required..
- Adobe, CSEB, and Earthbags may need investment in moulds, and making blocks or units is time consuming and requires skilled labour but are quick to stack.
- Burnt brick with lime mortar stands strong against heavy rains but will be more material-intensive.
Remember, the fastest and most economical technique is the one your team embraces with heart, skill, and patience. For instance, Cob is thought of as slow, but when the flow is understood — as when we built a 1000 sq.ft structure at Thannal in just 20 days — it becomes surprisingly swift.
A Guide to Different Types of Mud Walls
For a simple and practical understanding, we can group these techniques into two main families based on how much water is used in the mix: Wet Wall Systems and Dry Wall Systems.
A. Wet Wall Techniques (More Water is Used)
These methods involve a wetter, more pliable mud mix that is often sculpted or cast and requires a significant drying period.
1. Cob Walls (The Sculptor’s Choice)
Cob is a technique that involves mixing clayey soil, sand, straw, and water to create a monolithic wall. It can be sculpted freely by hand, requiring layer-by-layer building with time for proper drying between lifts. This expressive method allows for organic, curved forms and artistic, sculpted niches and shelves.
2. Shuttered Cob (The Framed Monolith)
This technique uses the same pliable cob mix but pours it into a temporary frame, or “shutter.” This allows for the creation of straight, uniform walls much faster than free-form cob and is an excellent, less machine-intensive alternative to rammed earth.
3. Adobe Walls (The Modular Method)
Adobe construction uses sun-dried bricks made from a mixture of balanced soil, straw, and natural admixtures for added water resistance. Builders cast the bricks in molds and dry them on flat ground before being stacked with a mud mortar, similar to conventional bricklaying.
4. Wattle & Daub (The Lightweight Weaver)
In this ancient technique, builders first create a woven bamboo lattice (the “wattle”) which provides a flexible framework. They then plaster both sides of this lattice with a sticky mud mix (the “daub”), which adds thermal mass. As a fast and lightweight system, it is ideal for partition walls, upper stories, public buildings, and semi-open learning centers.
5. Wattle & Cob (The Reinforced Weaver)
A variation of the above, this method uses a wattle framework but daubs it with a much thicker, more generous layer of cob. A great advantage of this technique is that the lightweight frame can be built first, allowing the roof to be erected early in the process. This provides a sheltered space to work, protecting the cob from sun and rain as it is applied—a perfect example of this is the 300-year-old Wattle & Cob house in Ganjam village, Mysore.
B. Dry Wall Techniques (Less Water is Used)
These methods use a drier, damp earth mix that is typically compressed or compacted, resulting in faster construction with less shrinkage.
6. Rammed Earth Walls (The Striated Monolith)
This technique involves compacting a damp mixture of soil, sand, and clay in layers between a strong, rigid formwork. Each layer is rammed down, creating a dense, stone-like wall with beautiful striations. It is incredibly strong, durable, and known for its distinct, layered appearance.
7. Earthbags (The Super Adobe)
This method involves filling jute or polypropylene bags with damp soil and stacking them like masonry units. Strands of barbed wire are often laid between the layers to lock the bags together. The entire wall is plastered once built. It is known for its high resilience to floods and earthquakes and is suitable for domes and curved structures.
8. Compressed Stabilised Earth Blocks (The Modern Masonry)
CSEBs are made by compressing a semi-dry soil mixture into uniform bricks using a manual or hydraulic press. The soil mix often includes lime or herbal stabilizers to improve strength and water resistance
C. Other Common Techniques in India
While the “Wet” and “Dry” categories cover most earthen methods, some essential techniques are defined more by the materials used or the way they are assembled. Here are two other common practices in India:
9. Burnt Brick Masonry using Lime Mortar (The Guardian for Wet Areas)
In this system, burnt bricks are laid using a lime-based or lime-pozzolanic mortar. It follows the traditions used in Indian heritage homes where breathability and longevity were key priorities. Because it doesn’t use raw earth, it is especially suitable for wet zones like bathrooms and kitchens.
10. Rat Trap Bond (The Breathable Cavity)
This technique involves laying adobe bricks, burnt bricks, or CSEB on their edge to create a cavity within the wall. This reduces material usage while maintaining strength and creating a natural insulating air gap, making it a very economical and efficient choice.
Understanding the Deeper Principles
A Hierarchy of Mud Mixes
Natural building has served everyone—from humble huts to majestic palaces. For earthen walls, the mixes can be understood as a progression in strength and water resistance:
- Mud Only: The most basic mix of clay and sand. It’s cost-effective and easy to work with but offers the least water resistance.
- Mud and Lime: Adding lime to a mud mix slightly increases its strength and water resistance. It’s a common step up for durability.
- Mud, Lime, and Pozzolana: This is the strongest of the earthen mixes. Adding natural pozzolanas like surkhi (brick dust) or ash creates a highly durable and water-resistant binder suitable for even demanding applications.
Understanding this spectrum helps you choose the right materials for the right purpose, just as our ancestors did. In modern times, a reliance on cement has often made people unaware that these simple, natural combinations can offer incredible stability, often outlasting the very materials that replaced them.
Beyond the Wall: The Two Pillars of Protection
The longevity of an earthen wall depends entirely on two fundamental design principles that manage water.
- The Plinth: A high foundation, typically made of stone, is non-negotiable. Its height is determined by local conditions, such as the highest recorded flood water level in your area. The plinth acts as a waterproof barrier, elevating the mud walls safely above ground-level dampness and rain splashback. Additionally, a plinth beam—a distinct protective layer between the plinth and the wall, often made of stone slabs or a limecrete beam—is crucial for distributing the load and preventing moisture from rising into the earthen wall (capillary action).
The Overhang: The size of your roof overhang is directly related to the strength of your exterior plaster, Wall system as described in our Hierarchy of Earthen Mixes. A simple mud plaster requires a deep overhang for maximum protection from rain. However, a highly durable lime-pozzolanic plaster provides more inherent water resistance, allowing for greater design flexibility and a less prominent overhang if desired.
Mastering these two principles is the key to creating a durable and resilient natural home in any climate.
BREAKING the MYTHS
Myth 1: “Mud walls will wash away in the rain.”
The Reality: This is only true for an unprotected wall. The durability of a mud wall comes from a two-part defence system. First is the structural defence—our Two Pillars of Protection. The high stone plinth (foundation) elevates the wall away from ground moisture, while a proper plinth beam or damp-proof course stops rising dampness (capillary action). This is paired with a generous roof overhang to protect from direct rain. Second is the material defence—the exterior plaster itself. As explained in our Hierarchy of Earthen Mixes, a simple mud plaster needs the full protection of the overhang, while a stronger, mud-lime or lime-pozzolanic plaster adds its own high degree of water resistance. When these principles are combined, earthen walls have stood strong for centuries.
Myth 2: “Earthen homes are weak and not durable.”
The Reality: Earthen walls have incredible compressive strength. The Great Wall of China, ancient forts across Rajasthan, Multistorey apartments in Shibam, Yemen and countless village homes are a testament to the durability of earth. When designed correctly, load-bearing techniques like Cob, Adobe, and Rammed Earth are exceptionally strong and resilient. By following these principles, many of these structures are still standing strong after centuries and below is proof for it.
Myth 3: “Natural homes are only for rural villages.”
The Reality: While rooted in rural wisdom, natural building is incredibly adaptable. As these traditional methods are modernized, they offer efficient and beautiful solutions that are perfectly suited for urban and semi-urban contexts. Ultimately, a natural home is about a conscious mindset, not a specific location.
Conclusion: A Home That Breathes
Choosing the right wall system is not just about technique—it’s about how you want to live. It’s about asking, “Can my home be kinder to the earth?” and listening to what the land around you says in response.
The different types of mud walls we’ve explored carry stories from the past and promises for the future. Some ask for more time, others for more tools. All of them ask for care. If you’re here, you are likely asking how to build a mud house that is not just a structure, but a home—one that breathes, one that heals, one that ages gracefully. These earthen walls aren’t just cheaper or greener. They’re more human. They invite us to slow down, to touch the material, and to build something with meaning.
Frequently Asked Questions (FAQ)
What is the cheapest natural wall technique?
Cost is highly dependent on your location and access to free materials and labor. However, Wattle & Daub is often the most resource-efficient, and Cob can be very low-cost if you are building yourself with on-site soil and community help. To understand the complete breakdown, we recommend reading our article: The Cost of Natural Building.
Which wall system is the strongest?
Strength in a natural home isn’t about one ‘strongest’ material; it comes from a holistic design. When you combine the core principles—like a strong foundation, a protective roof, a good natural plaster, and the right earthen mix for your climate—all of these wall systems become exceptionally strong and durable. The strongest home is the one that intelligently responds to its environment.
People have been mixing cement with mud for decades. Why does Thannal insist on 0% cement?
That is an important question that touches the heart of our philosophy. Using cement with mud is a relatively recent practice. Before the industrial age, every home in Bharat—from the simplest hut to the grandest palace—was built naturally. The most crucial reasons we avoid cement are its lack of breathability and the significant pollution its production causes. When you add cement, you essentially seal the earthen wall in a plastic bag. It can no longer breathe, which traps moisture and can lead to an unhealthy indoor environment. By using only pure, natural materials, we create walls that are not only healthy for us today, but can also be returned to the earth or even be reused by our children to build their own homes tomorrow. It is a promise of continuity—a gift to the future.
So, how can I learn how to build a mud house?
That is the most important next step on this journey. When we began over 15 years ago, we dreamed of a day when many people would be inspired to teach these beautiful techniques. Today, Thannal offers three main pathways for you to learn:
- The Immersive Experience: Our 10-day Combo Workshop is the deepest way to learn. It combines hands-on work with lifetime access to our complete self-paced online course and digital syllabus.
- Study from Anywhere: If you cannot attend a workshop in person, you can start with our Self-Paced Online Courses. They allow you to study all the techniques from home, guided by our digital syllabus.
- A Deeper Commitment: For those on a professional path, like architecture or civil engineering students, we also offer long-term courses and apprenticeships. Each path is designed to empower you with the knowledge to build with confidence and soul.
Can I use different natural building wall techniques in the same house?
Yes, absolutely! This is a very smart and common practice that allows you to use the best technique for the right purpose. For example:
- For a two-storey home, you might use heavy Cob for the ground floor and lighter Adobe or CSEB for the first floor, making it easier to lift materials.
- For a single-storey home, you could use a strong stone or Cob base for the lower part of the wall, and finish the top with lighter Wattle & Daub or Adobe.
- The possibilities are endless, allowing for a creative response to your home’s specific needs.
You can study these different strategies in depth in our self-paced online course, Part 3: Natural Wall Systems & Foundations.
Do I need to be an architect to Design a mud house?
While this guide to mud wall systems is designed to empower you with knowledge, we always recommend working with an architect or engineer experienced in natural materials for designing a safe and sound structure, especially when dealing with building permits.
Building with Intention: Begin Your Journey
Walls are not just built—they are grown from the land. With every handful of earth, every sun-dried brick, you are making a commitment to sustainability and tradition. To begin your journey:
- Study Online: Explore our complete learning platform at Thannal’s “Back Home” Course. For a deep get into walls and foundations, see our dedicated Part 3 Package.
- Join a Workshop: Get practical, hands-on experience at one of our upcoming Combo Workshops.
- Have Us Build for You: Explore our professional construction services at Build a Natural Home. We believe that even as a client, studying natural building is essential to truly understand and appreciate the process. Before making a commitment, we highly recommend reading our detailed guide on The Cost of Natural Building to become a more informed partner in creating your home.
The earth is waiting. Begin your journey.

Ar.Biju Bhaskar & Ar.Dharan Ashok
This article is by Natural builder and Architect Biju Bhaskar and Dharan Ashok. This article is a part of the Thannal Homes series.


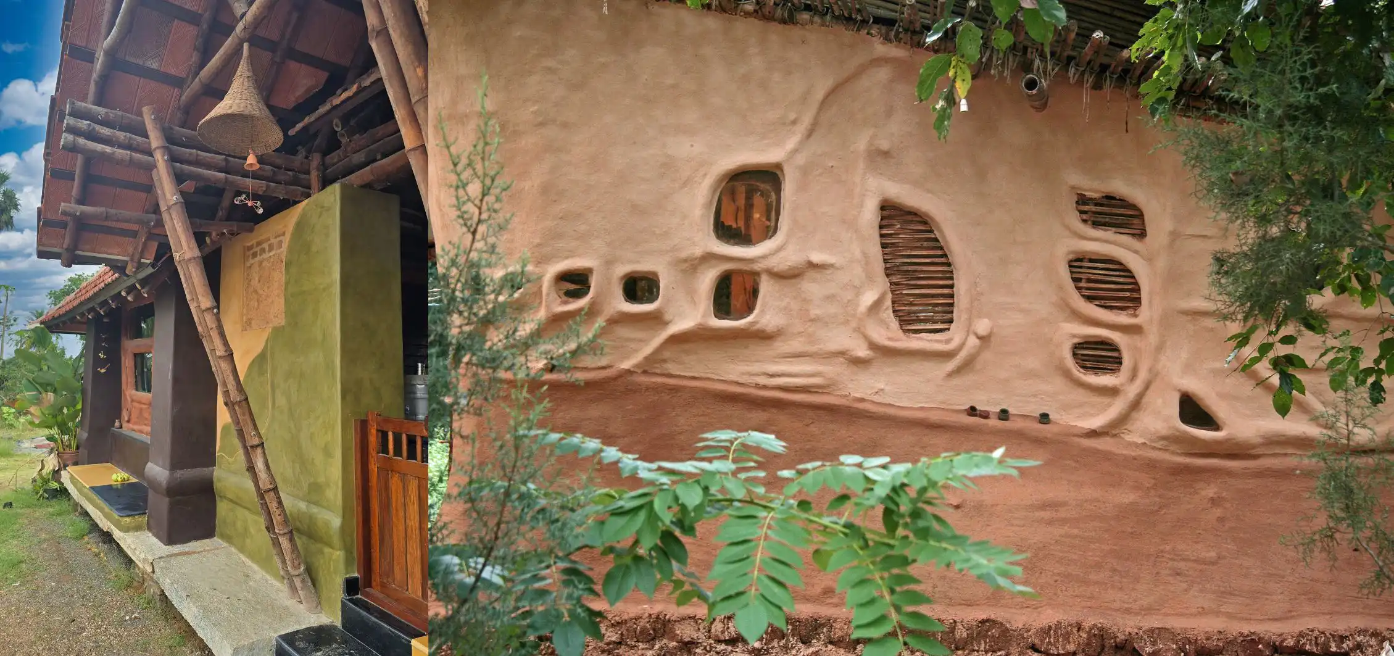
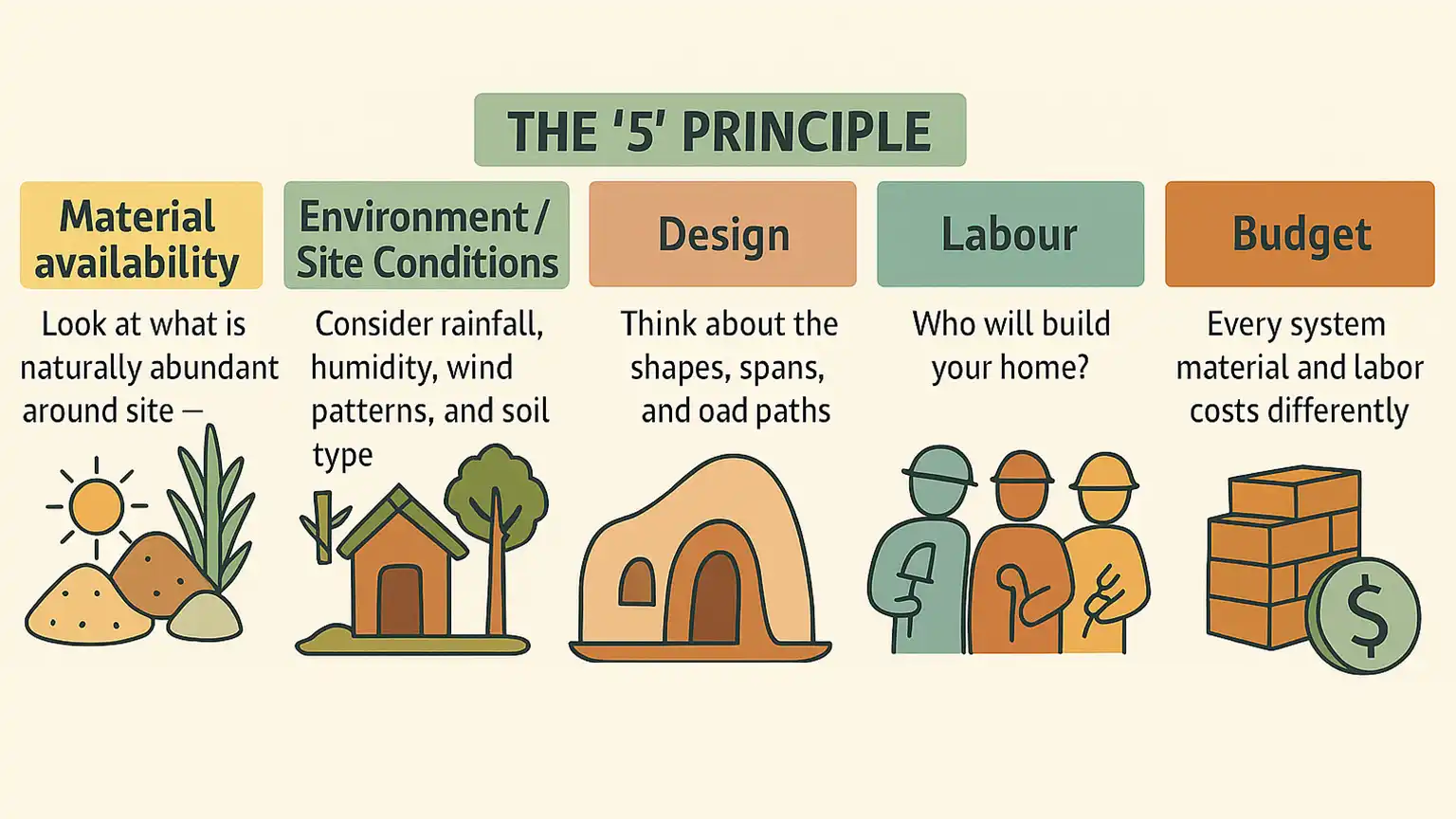




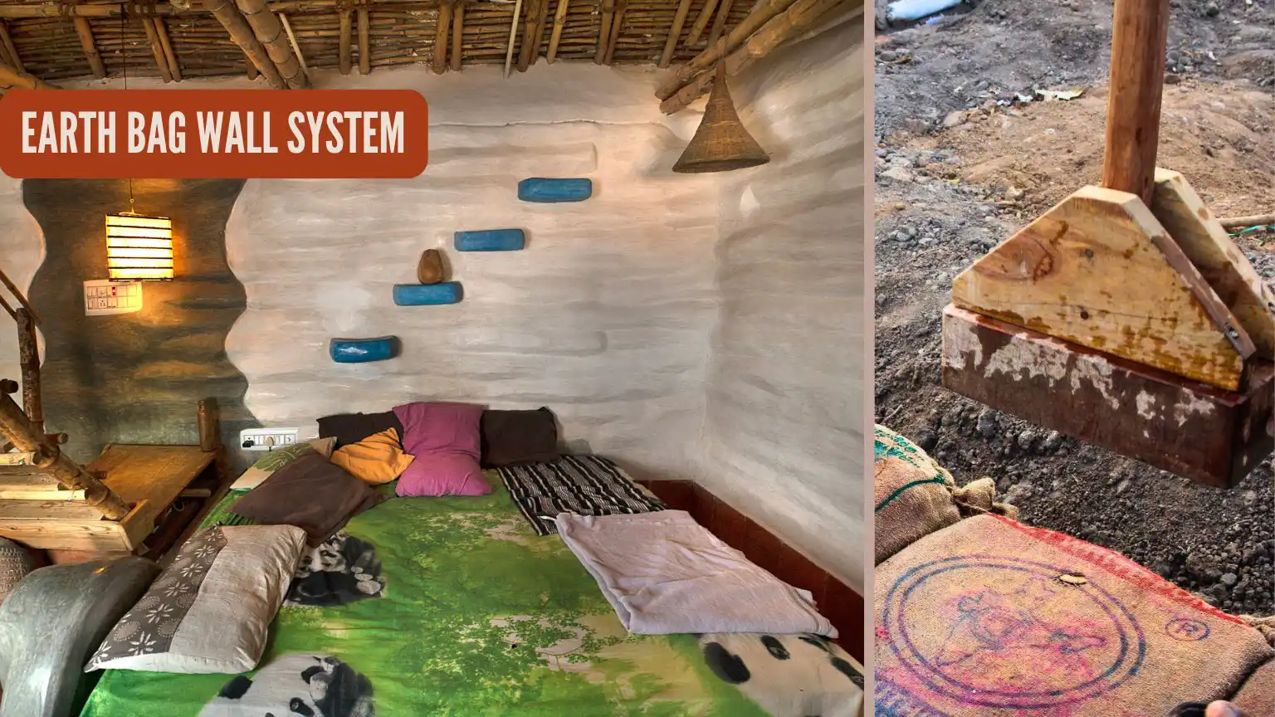




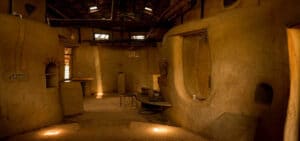
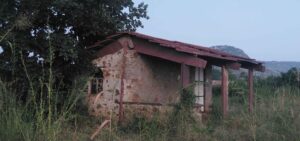
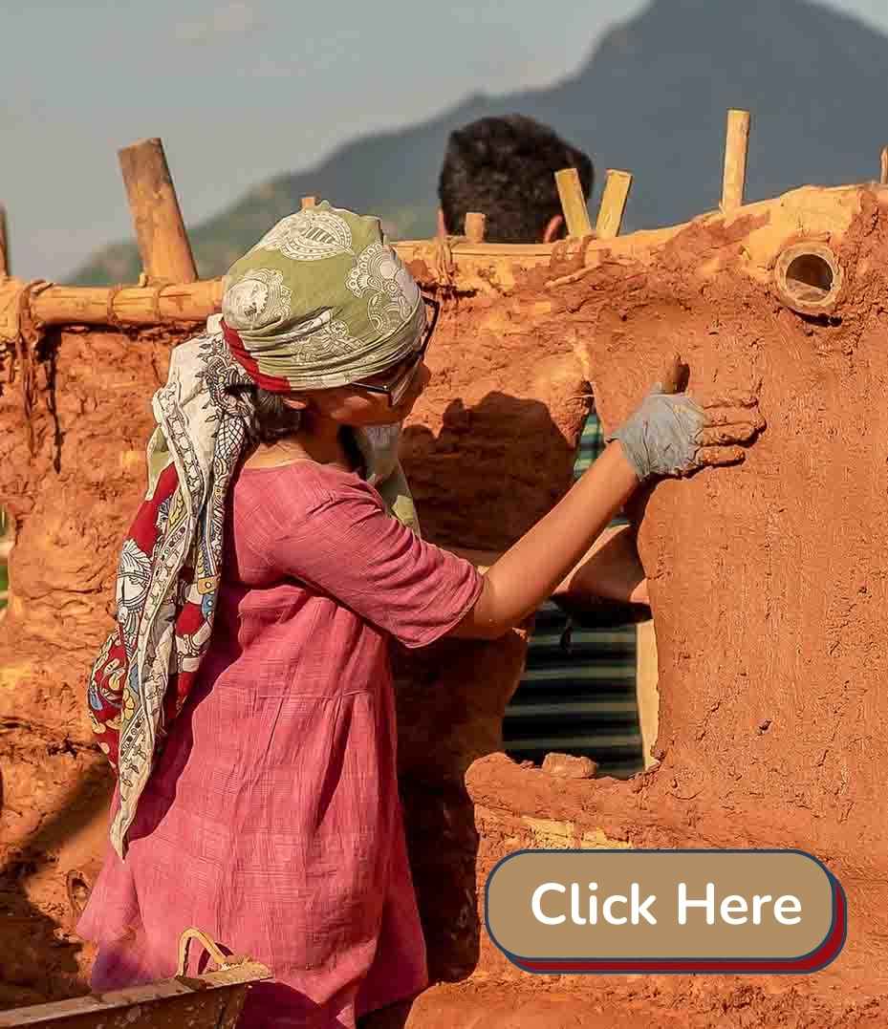
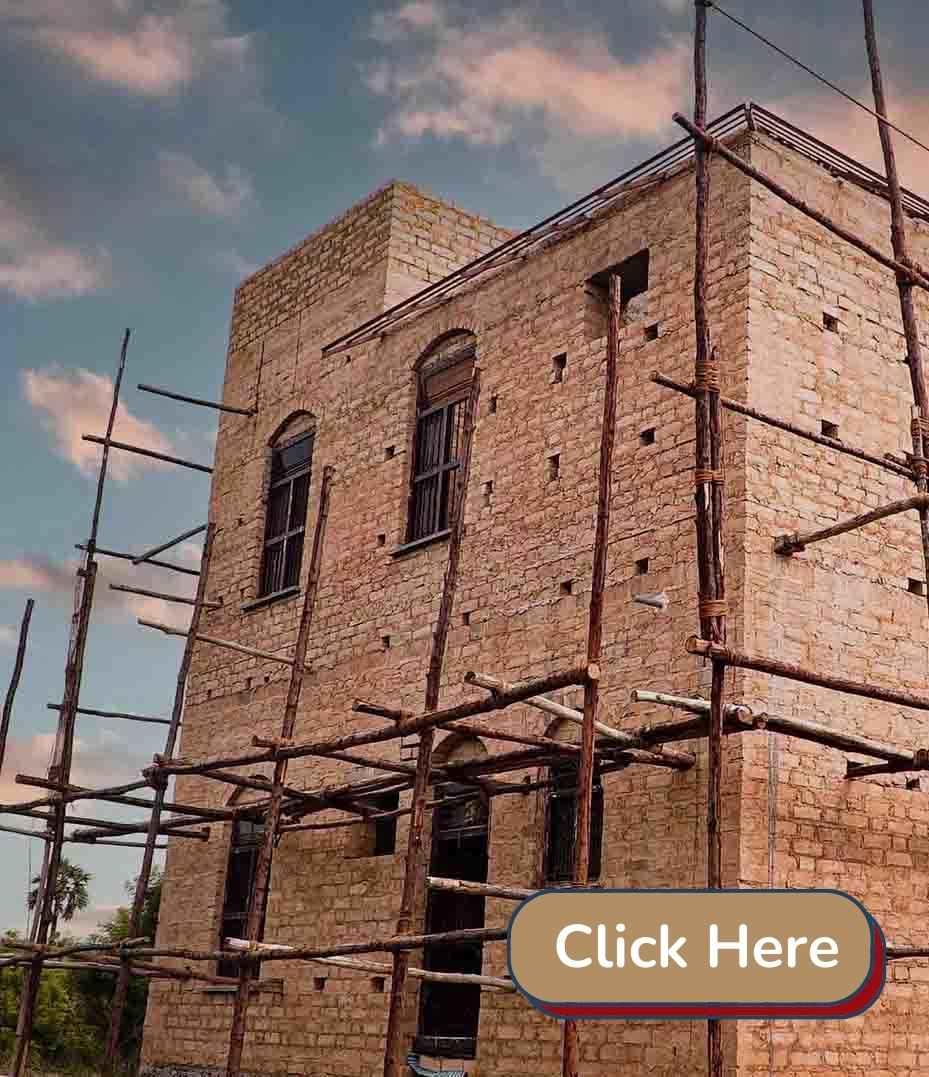
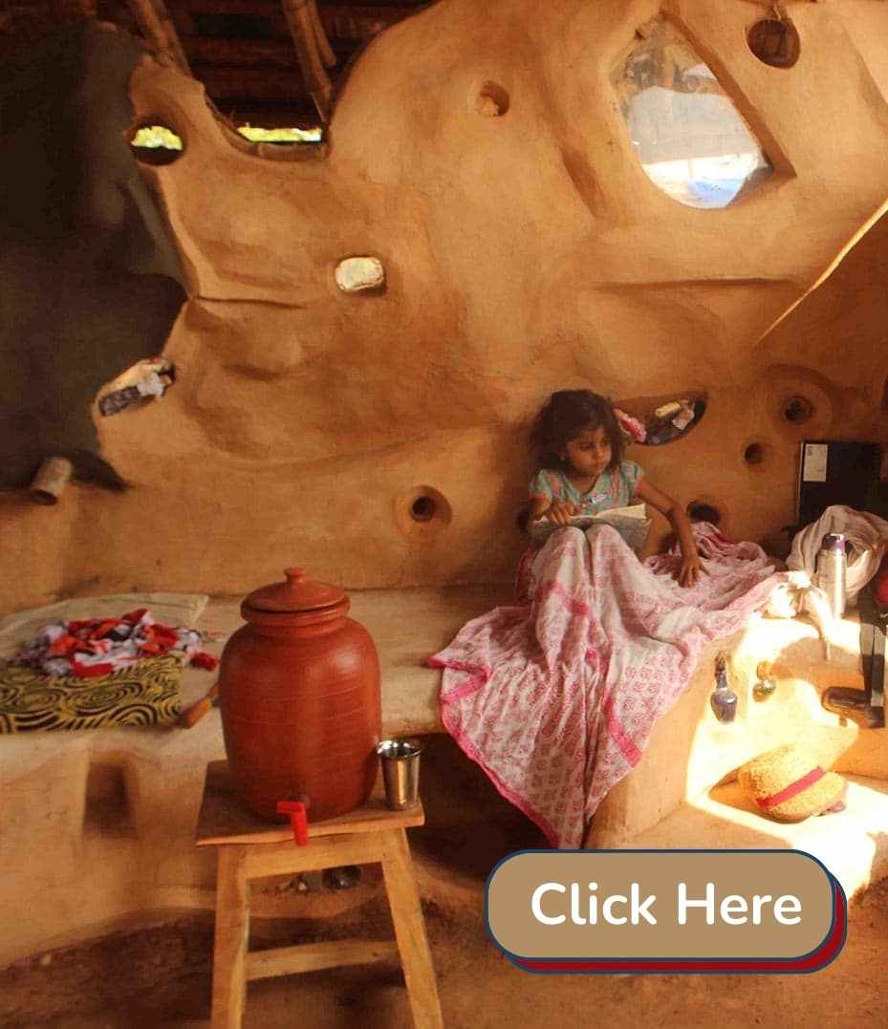

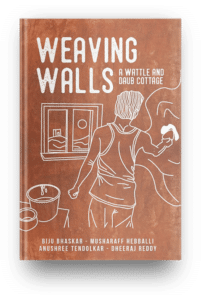
10 thoughts on “A Complete Guide to Mud Wall Systems”
Namaste Srinivasulu,
Please write to our execution wing Earth Projects at earthprojects.thannal<@>gmail.com
with your site location (pin), timeline, scope (plots/phasing), and contact number. The concerned team will review and respond with feasible support and next steps.
Namaste Kuldip,
Lovely to hear about your parental mud house in Una. For conservation-style repairs, we can advise/consult or, where feasible, take it up through our execution wing. Please email earthprojects.thannal<@>gmail.com
with: location pin, 6–8 clear photos (plinth, corners, roof, worst-damaged wall), brief history/age, recent leaks or damp issues, and your timeline. We’ll review and suggest the right approach (lime-first repairs, roof + drainage fixes, crack stitching, and breathable plasters), or offer remote guidance if an on-site visit isn’t immediately possible.
If you’d like to build confidence with materials and methods (useful even for supervising repair teams), you can also consider our 10-Day hands-on workshop in Tiruvannamalai: https://thannal.com/extensive-10-day-combo-natural-building-workshop/
Namaste Susmitha,
Lovely to hear of your interest in our Complete Guide to Wall Systems. The best next step is to join our 10-Day Combo Hands-on Workshop at our campus in Tiruvannamalai, Tamil Nadu, where you’ll learn earth & lime wall systems on site. Details & dates: https://thannal.com/extensive-10-day-combo-natural-building-workshop/
Namaste Sanjay,
Wonderful to hear about your hill-home plan in Dehradun. You have two clear paths:
1) Design + construction support (turnkey):
Our execution wing Earth Projects undertakes selective natural homes. Please email earthprojects.thannal@gmail.com
with your site pin/location, photos, slope/soil notes, desired built-up area, timeline, and budget range. We’ll guide next steps.
2) Learn to self-build (recommended for owner-builders):
Join our 10-Day Combo Hands-on Workshop for practical methods with earth & lime, plus planning know-how: https://thannal.com/natural-buildings-workshops/
I wish to make a natural materials home in the hills of Dehradun, will like to interact and understand, as to how, one can go about it, kindly advise. Thanks.
Interested
I have my parental mud house Una Himachal.Needs repair.Kindly guidelines me some expert for this.
We want workers to build a Rammed Earth construction. Layout is 200 plots. If our construction impress. It may go upto 50 later layout owner want’s to insist selling plots to such natural building s. So big community will come out. It’s my dream. Can I expect skilled workers can be suggested to me by thannal.i am ready to go immediately. Awaiting your reply
Namaste Bharat,
Thank you so much for your kind and encouraging words. We’re so glad you found the information to be promising. That is our greatest hope—to show that a return to natural, earthen building holds great promise for a healthier and more soulful way of living.
We hope this guide serves you well on your journey.
Very good information promising