This post is part of our Natural Roofing series.
Introduction.
Every aspect of the construction process counts when building a natural home. One essential aspect is the roof, which protects the building from the elements and provides a comfortable living environment. But what if you want to build a flat roof without using cement? Can you create open terraces and intermediate floors in natural buildings using sustainable roofing techniques?
In this article, we’ll explore the world of flat roofing techniques for natural buildings without using cement. But before we dive into the various methods, let’s understand the importance of the roof in the overall construction process.
What is a roof?
The roof is the external covering on the top of the building, primarily protecting the interior living spaces from rain, direct sunlight, heavy wind, and snow.
Learning about the roof first can provide valuable insights into how the loads act on the structure of a natural building, which can help you make better decisions when planning your natural wall systems and foundation for your home.
What is a flat roof?
A flat roof is a roofing system that lacks significant slopes and features a level finished surface. People commonly use this roofing technique to construct open, closed, or semi-open terraces and intermediate floors in multi-floor buildings.
Flat roofs are desirable for those who wish to have a terrace or semi-open area at an elevated height from the ground. However, in today’s context, many homeowners may not have a large plot of land. As a result, having an open space or semi-open balcony on top can provide a private area suitable for various household activities. Moreover, being at an elevated height can provide a unique experience for users compared to being on the ground.
In this article, we’ll introduce you to eight flat roofing techniques for natural buildings that don’t use cement so that you can create a sustainable, eco-friendly roof for your dream home.
8 Flat Roofing Systems For Natural Buildings
- Flat mud roof
- Lime Crete roof
- Madras terrace roof
- Khiru roof
- Bagra flat lime roof
- Flat roof using Hourdi
- Flat roof using bricks
- Adobe roof
1. Flat Mud Roof
Flat mud roof is one of the most commonly seen traditional flat roof methods worldwide. The primary reason behind the widespread use of this roof is its adaptability to the local materials and context. People have built flat mud roofs with different materials that are available locally. In India, they are in Kerala in the south and popular even in Himachal Pradesh and Ladakh in the north.
The structure consists of beams and rafters made of wood or bamboo. Wooden planks or two layers of split bamboo can fill the space between the rafters. Bamboo plywood or waste wood from packing is the other material option. Above this, lay at least two layers of leaves as a vapour barrier and put a layer of mud, a minimum of 4 inches. Mix the mud like a cob mix and lay it with proper compaction. Apply regular floor finishes only after drying the mud layer.
2. Limecrete roof
The Limecrete roof is a traditional roofing method commonly used in ancient India. For example, a 300-year-old zamin building in Thoothukudi, Tamil Nadu, features an octagonal-shaped limecrete roof that now serves as a sanctum for Paper Swami’s Jeeva Samadhi. While vernacular architecture often uses lime and pozzolanic materials to create water-resistant surfaces on walls and roofs, the Limecrete roof takes it a step further. It incorporates thick layers of limecrete and a holding membrane made of wood, split bamboo, or terracotta to create a solid and durable roof that can withstand exposure to water.
Builders create the structure for the holding membrane using bamboo or wood, similar to that of a flat mud roof. The Limecrete roof is a testament to the ingenuity of traditional building techniques, and it remains relevant even in modern times.
3. Madras terrace roof
The Madras terrace roof is a conventional roofing technique popular in South India for building intermediate floors and open-air terraces. The traditional method for building a Madras terrace roof involves positioning evenly cut sections of timber beams 1 – 1.5 feet apart to create a level surface for bricklaying. This type of roof uses smaller bricks than usual, which are laid diagonally along the direction of the beams with a mixture of lime and sand mortar. Crafting a Madras terrace roof requires the expertise of skilled artisans and the use of smaller bricks, making it an actual labour of love that stands as a testament to the enduring traditions of South Indian architecture.
This traditional roofing method consists of four layers. The first layer comprises vertical bricks, followed by a layer of horizontal bricks, then a layer of limecrete, and finally, the top layer uses weatherproofing and terracotta tiles. Adding admixtures such as Kadukkai, also known as Haritaki (Terminalia chebula), and Jaggery play an essential role in making the roof strong and durable. Using smaller bricks and a layer of limecrete provides excellent insulation against heat and cold weather. The Madras terrace roof is a testament to the rich cultural heritage of Indian architecture and the skill and craftsmanship of traditional artisans.
4. Khiru roof
Khiru Roof is a flat roof construction technique that originated in Rajasthan. It uses natural materials from the environment to create a durable and simple roof. The main structure of the roof consists of bamboo, country wood or wood. People lay several layers of local stems, branches, and leaves over this structure, which helps to keep the mud and lime mixture that covers the roof in place. Khiru Roof is an example of an indigenous technique that efficiently builds with local materials.
5. Bagra flat lime roof
Another technique used to create flat roofs in Rajasthan involves using crushed lime waste called bagra, a natural material that has been used for centuries, predating reinforced concrete slabs. To create the roof, craftsmen grind bagra using a traditional grinder and add natural additives such as fenugreek seeds and guggul (Commiphora mukul/wightii) to increase strength and setting time. Next, they use wooden logs or stone slabs as spanning members, resting on stone wall projections called “gardan.”(which means neck in Hindi). They then construct the roof with layers of large and small stones, using bagra mortar to fill gaps and make it impermeable. Finally, they add a 2-inch layer of bagra for a waterproof finish, with two stone slabs serving as rainwater drains.
6. Flat roof using Hourdi
The Hourdi roof is a roofing technique that involves constructing a roof structure with wooden beams and rafters, followed by hollow clay blocks or Hourdi blocks. These blocks are factory-made from fired mud and come in specific sizes, such as 16 inches by 8 inches by 4 inches. Furthermore, the spacing of the rafters must support each block. In Palani, Tamil Nadu, there are several examples of the use of this technique. One of these examples is Patakaranilyam, a 200-year-old building using Madras terrace and Hourdi roof. After laying the Hourdi blocks, builders add a limecrete layer on top. This type of roof provides an effective intermediate layer for multi-story buildings and offers excellent insulation properties.
7. Flat roof using burned bricks
The flat roof using kiln-fired brick is a roofing technique similar to the Hourdi roof method, but instead of using Hourdi blocks, it employs bricks. Bricks are a convenient alternative to Hourdi blocks for those who find them challenging. An old building in West Bengal serves as an example of this technique.
8. Flat Adobe roof
The construction of adobe roofs using sundried bricks, wood or bamboo support, and a vapour barrier layer of leaves is a unique technique. For example, in Tamil Nadu’s Nagercoil, mud houses use a particular flat adobe roof to create an attic or a first-floor space. The process involves sandwiching adobe bricks between wooden planks and mud layers, with load-bearing walls supporting wooden beams running perpendicular to the flat roof. The use of certain termite-repellent wood varieties, such as Lebbeck (Albizia lebbeck), Portia (Thespesia populnea), Indian kino (Pterocarpus marsupium), and Jamun trees, is crucial for structural members. In addition, marine algae, bamboo, or neem leaves can be used to prevent termite attacks on the floors. The process concludes with placing adobe bricks, covering them with mud, sand, and admixtures, and finishing with a layer of cow dung and sand.
Conclusion
Raising awareness about the benefits of natural building roofing techniques is crucial as many people continue to use cement and concrete without realizing their environmental impact. Using these materials promotes monoculture in construction, making it seem the only solution. Therefore, educating people about sustainable alternatives and encouraging architectural biodiversity is essential. In addition, it is worth noting that natural building techniques have been used for centuries and have withstood the test of time better than concrete and cement. More and more people nowadays recognize their value. They are reviving them as an eco-friendly option, which not only honours the enduring traditions of architecture but also helps protect our environment.

Biju Bhaskar
This article is by Natural builder and Architect Biju Bhaskar. This post is part of our Natural Roofing series.


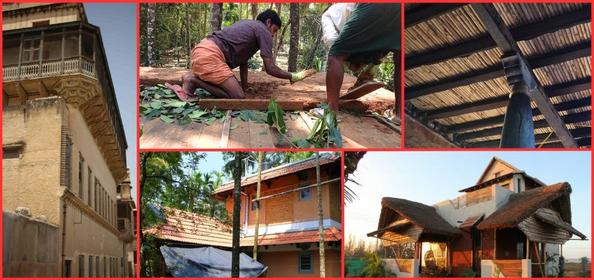
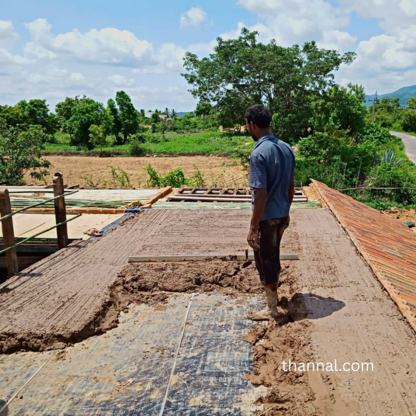
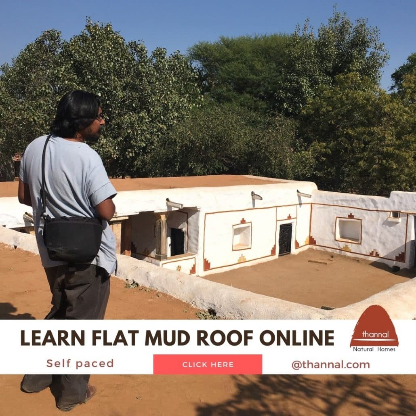
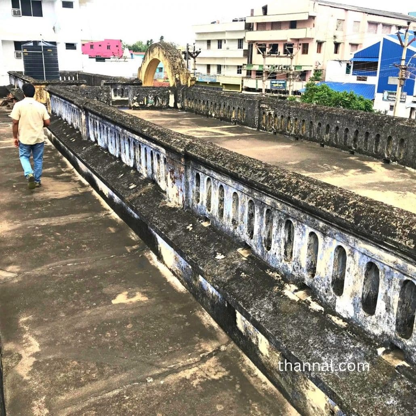
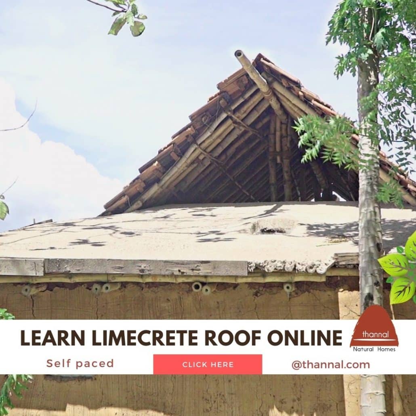
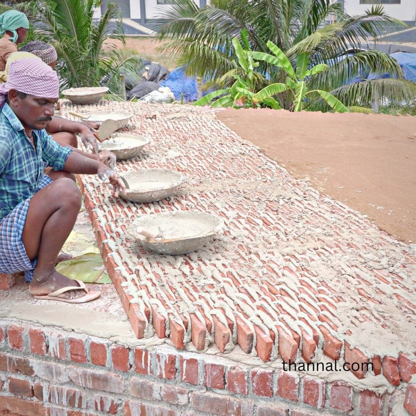
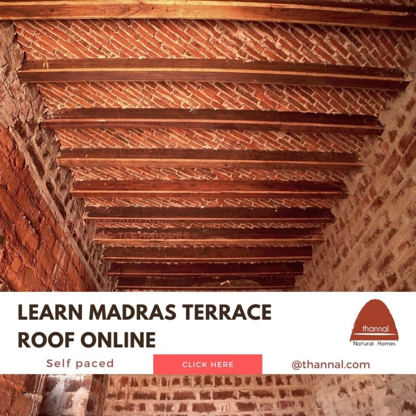
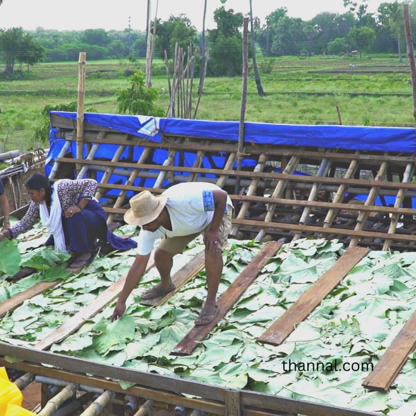
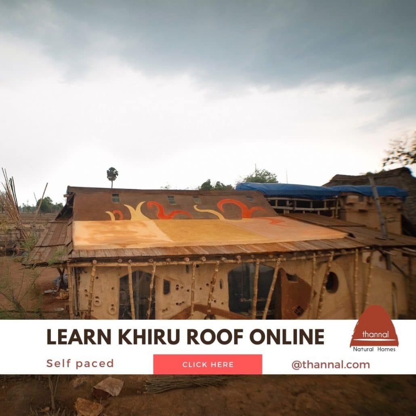
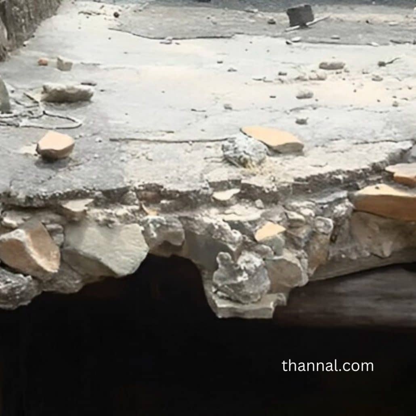
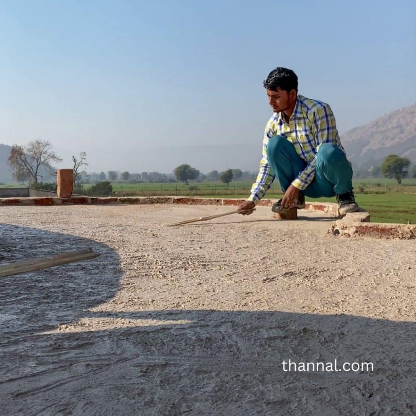
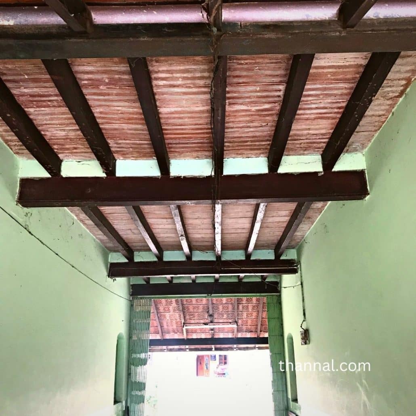
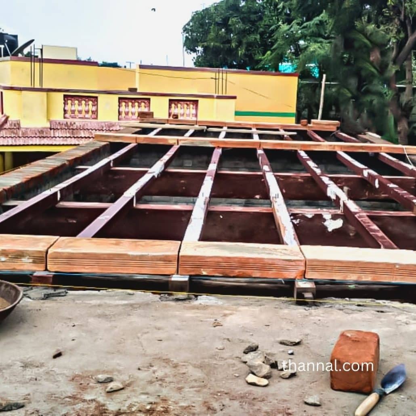
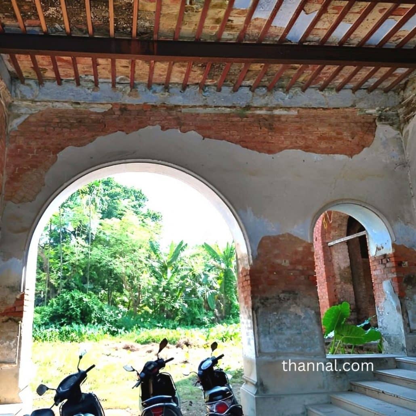
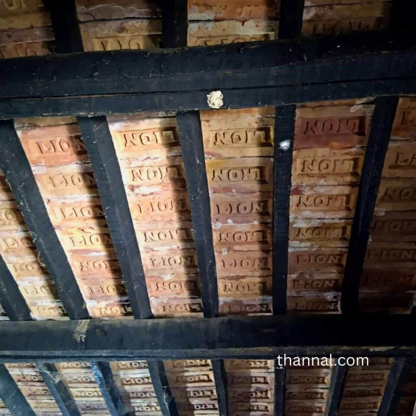
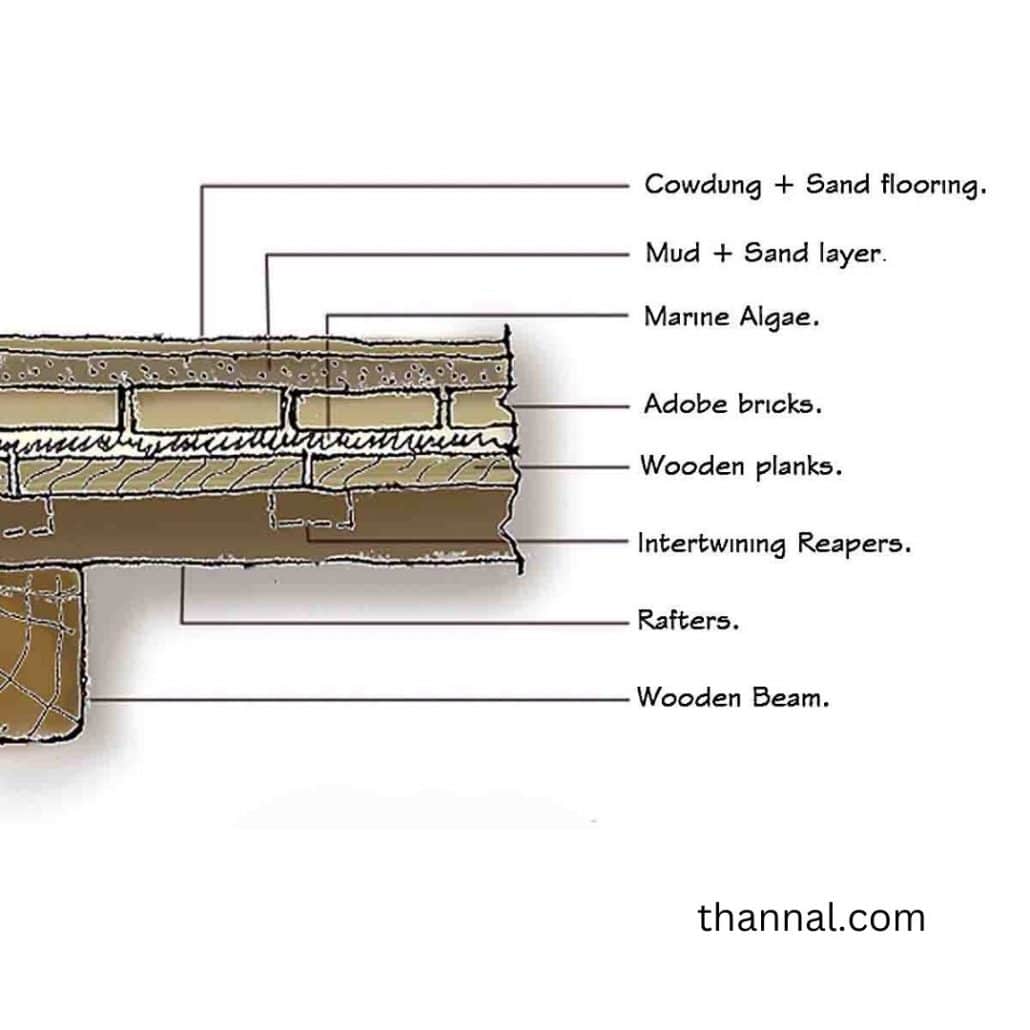
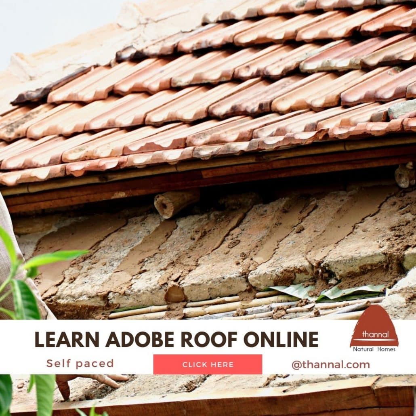
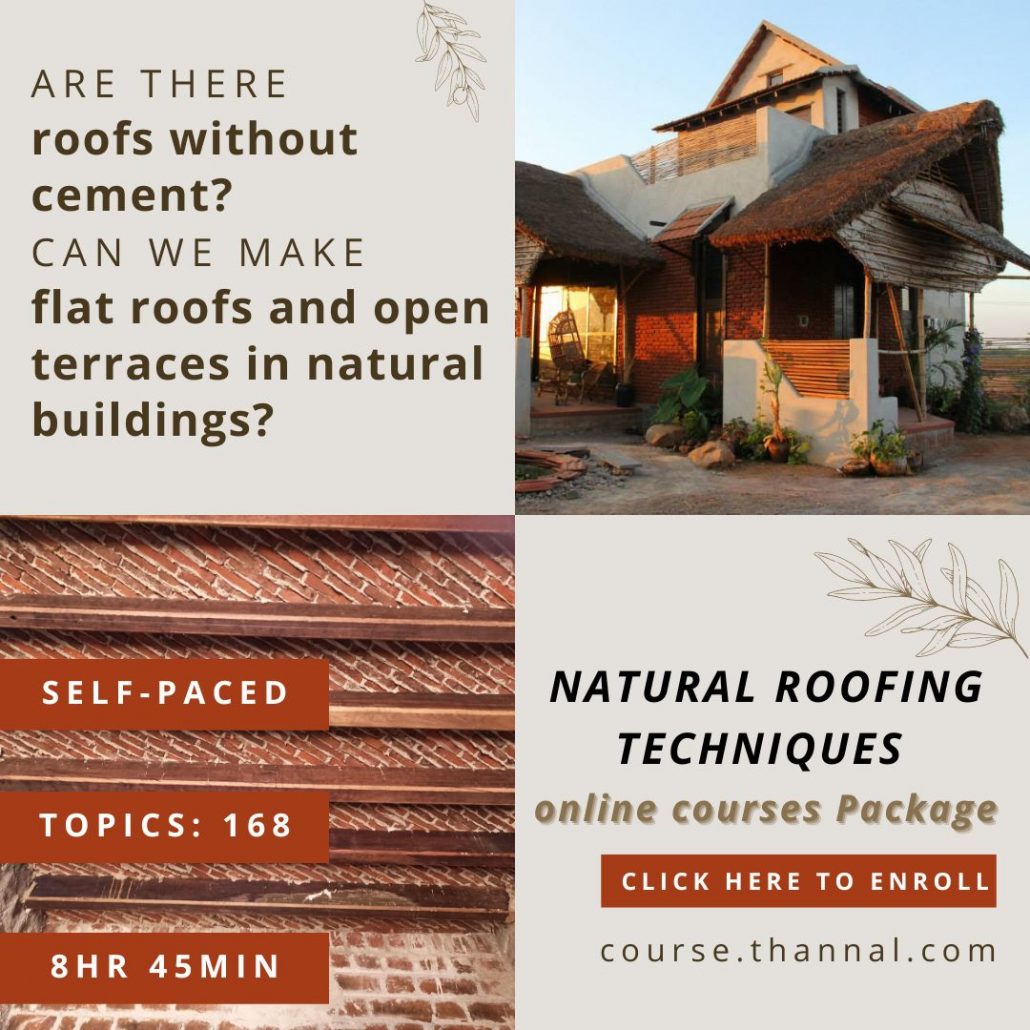
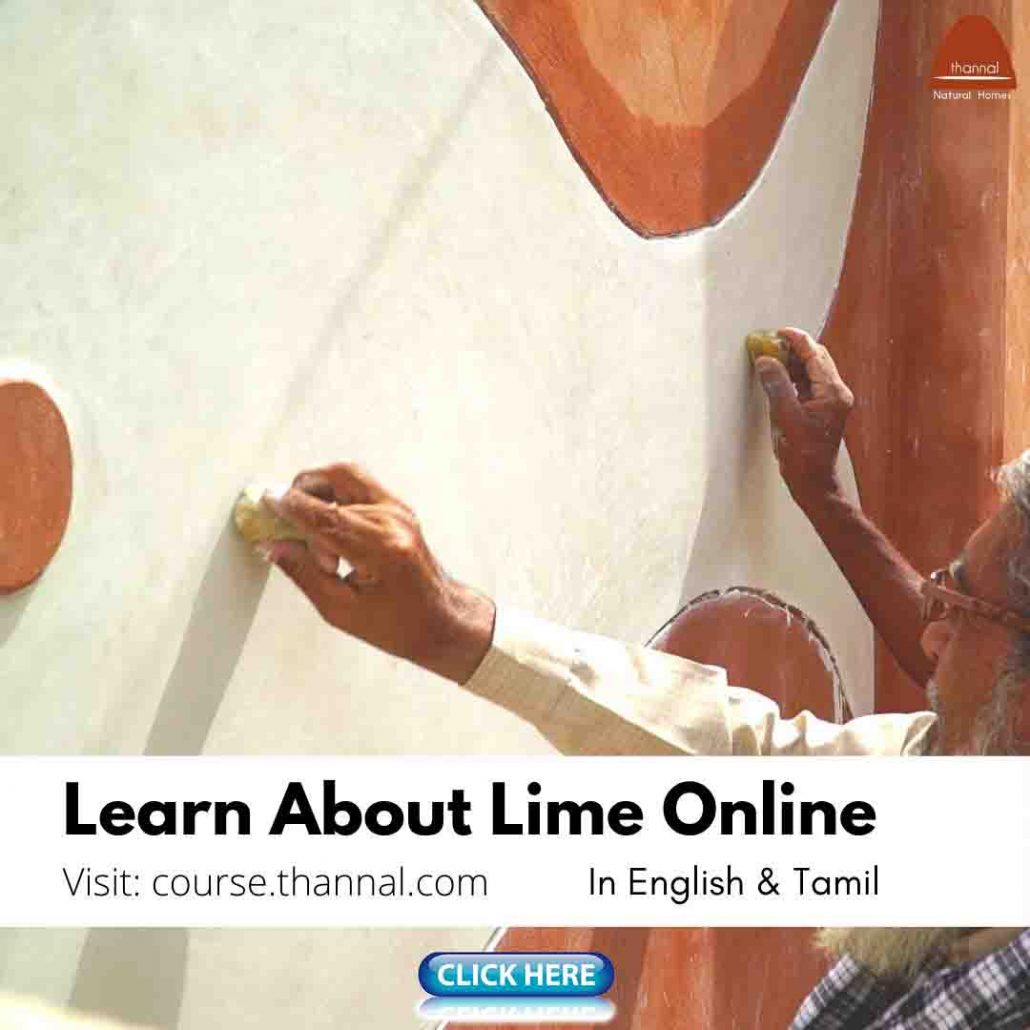
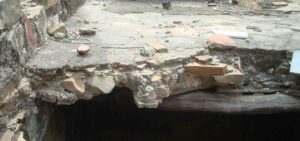
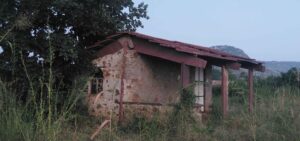
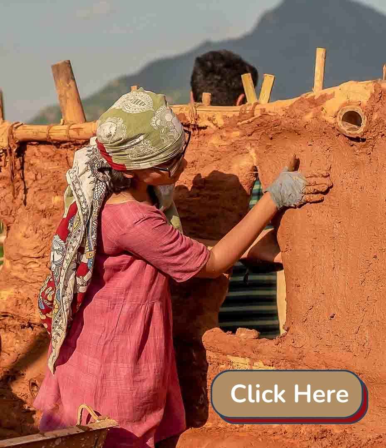
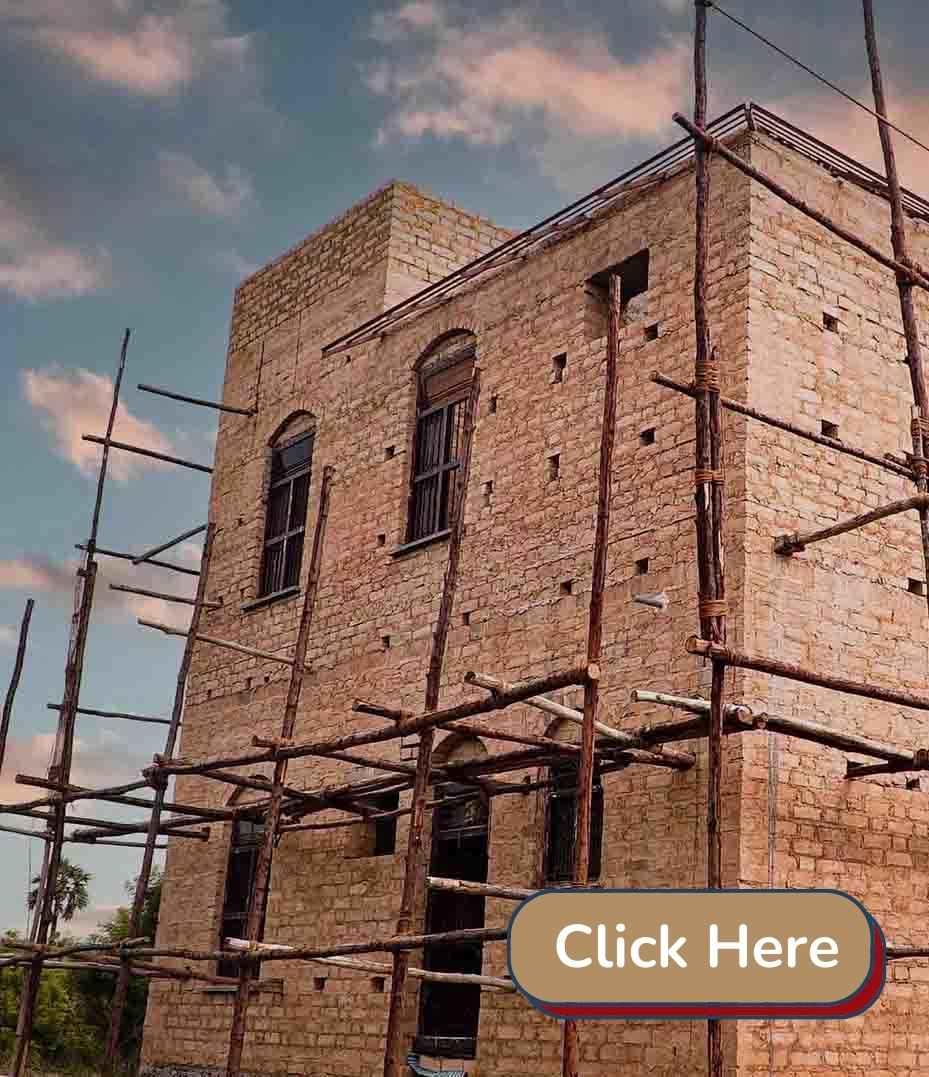
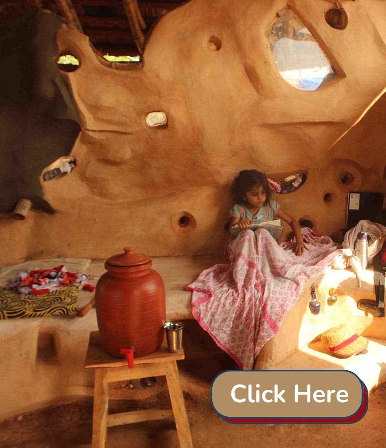


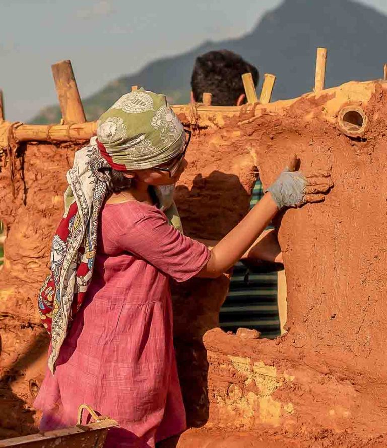
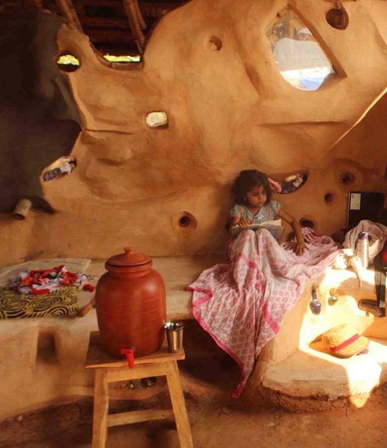
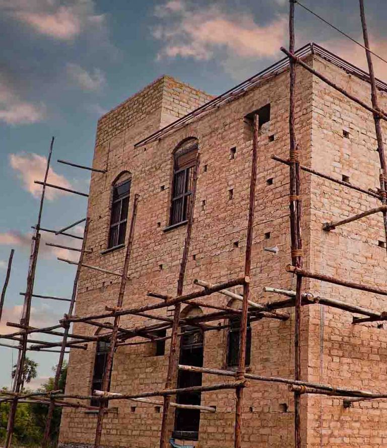


10 thoughts on “8 Flat Roofing Techniques for Natural Buildings You Need to Know”
Namaste Jack,
Thank you for your kind words about the article. We’re glad you found the traditional Indian roofing methods interesting.
We have mentioned the places where each roof type is commonly used. For example, you can find flat mud roofs in many places, including Ladakh. Here is a reference that might interest you: Flat Mud Roofs in Ladakh.
These traditional techniques have proven their durability, with some homes in Ladakh, Shalimar, and other regions being over 300 years old.
This is a fantastic article that showcases a variety of natural building techniques for flat roofs! The detailed explanations and traditional Indian methods like the Madras terrace roof and Bagra flat lime roof are particularly interesting.
I’m curious about the long-term durability of these natural roofing techniques, especially in regions with high precipitation or extreme weather events. Does Thannal have any resources or case studies that demonstrate the performance of these roofs over time?
It would be great to see some examples of how these natural roofs have weathered different climates.
Namaste Mike,
Thank you so much for your kind words and positive feedback on our guide to natural flat roofing techniques. We are delighted to hear that you found the information comprehensive and enlightening, especially in the context of sustainable building practices.
Thank you for an incredibly comprehensive guide to natural flat roofing techniques! The detailed insights into various traditional methods sans cement for creating durable, eco-friendly roofs are enlightening. A fantastic resource for those seeking sustainable building practices. Greatly appreciated!
Namaste Thomas,
Kindly check your mail
I live in Tiruvannamalai. When is a convenient time to come visit you?
Di you have an open house situation?
I am very much interested in building a home like this year.
Thank you
Thomas Adams
Namaste Vignesh,
Yes, you can utilize the roof space for both lighter and heavier activities with these techniques.
Can we utilise the roof space(for lighter activities and not for building another floor) with these techniques?
Namaste Rajesh,
Yes, it is possible, except for the Flat mud roof and Khiru roof.
Can these techniques be used for slope roof also .