This article is a part of Thannal Homes series – Owner’s Build
Project Overview
Kanchana Rajendran’s journey to create her owner-built Chettinad natural home began in early 2021, when she set out to build a traditional home using only pure, sustainable materials. After attending Thannal’s 10-day hands-on workshop and learning earthen-and-lime techniques, she began construction in August 2021. By April 2025, her owner-built residence and out-house—totaling 4,500 sq ft—were complete. Her story serves as a powerful Thannal workshop review, showcasing the practical results of our training.
Project at a Glance
Location: Mangalam, Tiruppur, Tamil Nadu
Construction Duration: August 2021–April 2025 (approximately 44 months)
Total Built-Up Area: 4,500 sq ft (3,500 sq ft main house + 1,000 sq ft out-house)
Construction Techniques & Materials
- Foundation & Plinth: Rubble masonry for the foundation and plinth/stem wall capped with stone slabs as plinth beams.
- Walls: Combination of adobe bricks bound with mud-and-lime mortar and traditional burnt clay bricks—structural stability is provided by brick arches instead of lintel beams.
- Roofing:
- Ground Floor: Mangalore (terracotta) tile roof over the courtyard.
- First Floor: Madras Terrace roof capped with Mangalore tiles.
- Out-House: Hourdi vault over the open kitchen and Porotherm block roofing on the remaining portion.
- Woodwork: All doors, windows, and built-in cabinets crafted from reclaimed timber by Kerala artisans.
- Finishes: 7 layers Chettinad lime plaster, tell-dakt plasters and clay plasters are the plasters. Terracotta tile flooring is laid throughout. Electrical and plumbing lines are fully concealed behind these natural finishes
Design Inspiration & Implementation
Kanchana’s affinity for Bharathanatyam and yoga inspired her commitment to living in harmony with nature. When she discovered that most builders were adding cement to mud mixes, she pursued Thannal’s workshop to master lime-and-earth construction with zero cement. She chose a Chettinad-style layout centered on an open courtyard. Over four years, she supervised each phase: sourcing stone for the plinth, producing adobe bricks on-site, and collaborating with reclaimed-wood carpenters. As construction progressed—masonry, joinery, and finishes—her family shifted from skepticism to enthusiastic support.
Key REVIVAL ELEMENTS
- Central Courtyard: Permits abundant natural light and cross-ventilation, anchored by a Mangalore-tile roof.
- Traditional Kitchen: Integrated Natural fridge in traditionally built low countertop kitchen.
- Arched Openings: Burnt-brick arches lend both structural strength and regional character.
- Reclaimed-Wood Works: From roof rafters of Madras Terrace roof to first floors Tile roof Kerala craftsmen fashioned intricate door and window frames, shutters, and shelving entirely from salvaged timber.
- Finishes: Chettinad Plasters, Tedelakt Plasters
A Note on the Journey's Cost
Many will wonder about the final cost of this beautiful home. Because this was a personal journey that unfolded over four years, Kanchana’s focus was on the art of building, not strict bookkeeping. It was a process of passion, sourcing materials as they became available and working with artisans day by day.
As a result, there isn’t a single, final number that captures the investment. It was less of a project with a budget and more of a dream taking shape, one adobe brick at a time.
A Powerful Thannal Workshop Review: Kanchana's Journey
Despite early family reservations and challenges in sourcing reclaimed materials, Kanchana remained resolute. Whenever workers and others attempted to add cement, she reinforced lime-and-mud techniques learned at Thannal. Over four years, she managed procurement, guided on-site teams in lime mortars, and ensured every detail—plinth beams, adobe walls, tile roofs, and clay plasters—reflected her vision. Her determination not only realized her dream home but also inspired local builders to adopt natural building practices.
FAQs: Building Kanchana’s Dream Natural Home
What is the current status of the home?
The house and out-house are fully complete as of April 2025. All finishes, electrical, and plumbing installations are operational.
Which Natural Building techniques and materials define the build?
- Foundation & Plinth: Dry Rubble masonry; stone-slab plinth beams.
- Walls: Adobe bricks with mud-and-lime mortar; burnt clay bricks set in lime mortar; structural brick arches.
- Roofing: Mangalore tile roof over the courtyard and first floor; Madras Terrace over living areas; Porotherm block flat roof on the out-house.
- Finishes: Chettinad lime base plaster, terracotta and clay plasters; terracotta tile flooring; reclaimed-wood fittings.
How did Kanchana journey begin?
In early 2021, frustrated by builders mixing cement into mud, she enrolled at Thannal to learn pure earth-and-lime methods.
What unique Chettinad features and techniques are present?
- A central courtyard that maximizes daylight and ventilation.
- Burnt-brick arches instead of concrete lintels.
- Reclaimed timber joinery and built-ins from Kerala artisans.
- Pure natural finishes – Chettina Plasters, Clay Plasters — no cement-based paints or synthetic sealers.
How can one learn more about sustainable construction and living practices?
To learn more about sustainable construction and living practices, one can explore Hands on workshops, Books, Online resources, and communities dedicated to eco-friendly living from Thannal. Kanchana’s journey began with attending such a workshop, which inspired her to create her Natural Home.
Kanchana Rajendran’s home stands as powerful proof that, with determination and the right knowledge, creating a true owner-built Chettinad natural home—grounded in traditional architecture—is possible even in today’s construction landscape.

Dharan Ashok
This article is by Natural builder and Architect Dharan Ashok. This article is a part of the Thannal Homes series - Owner’s Build


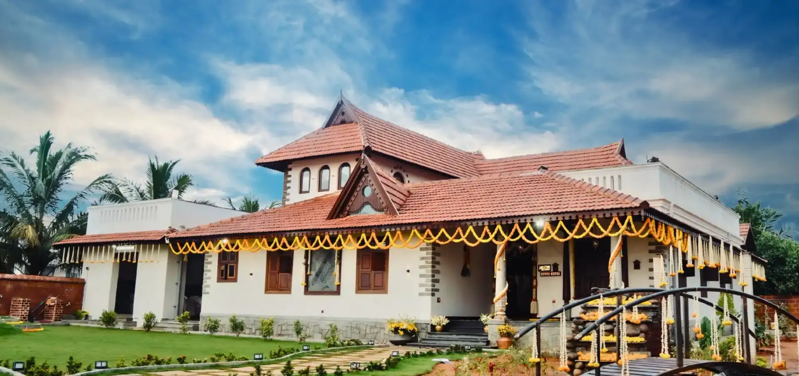
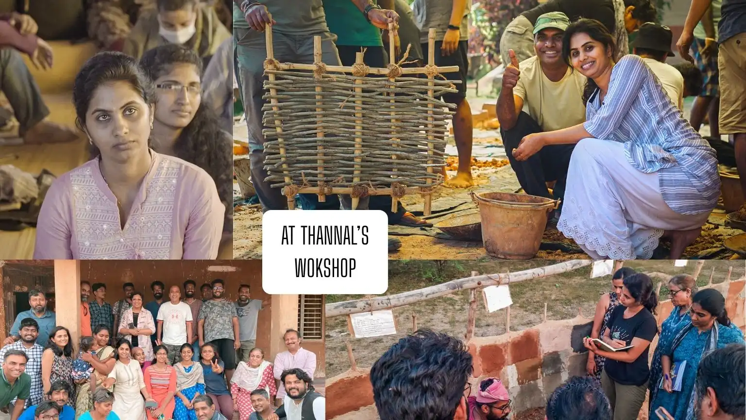
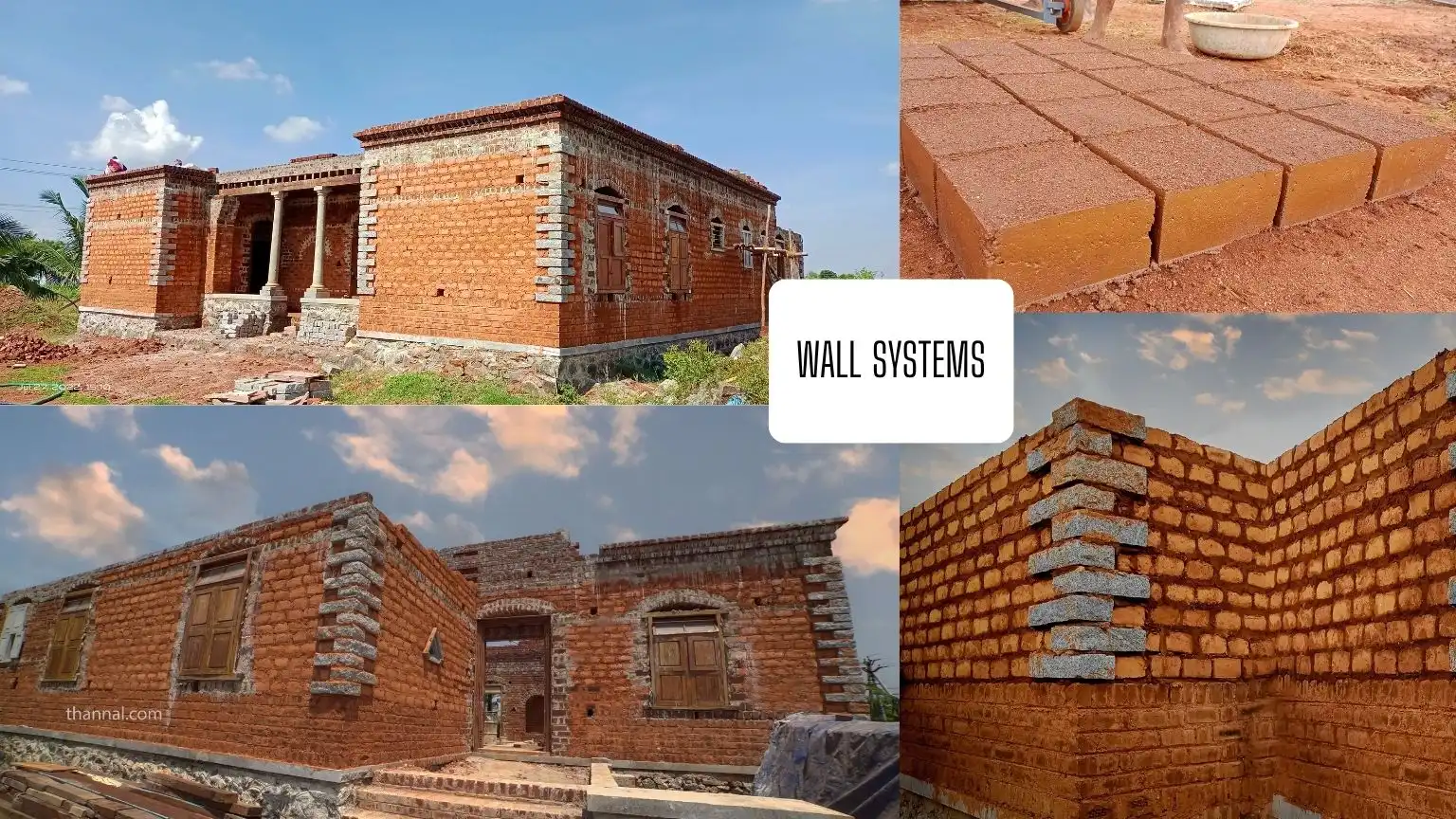
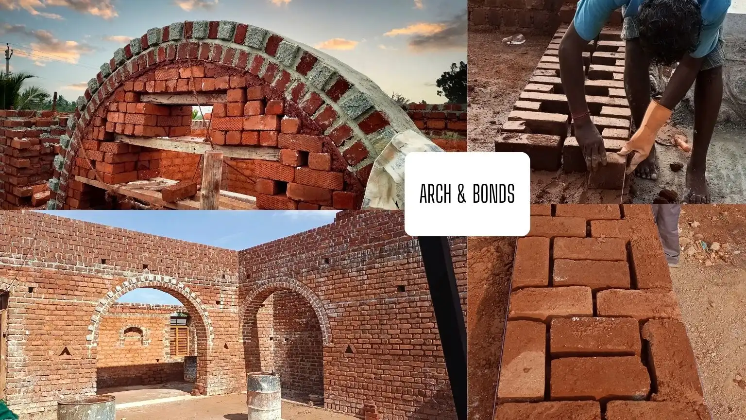
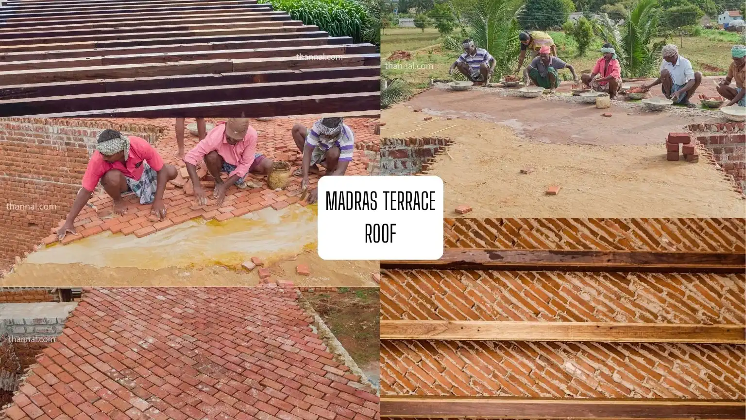
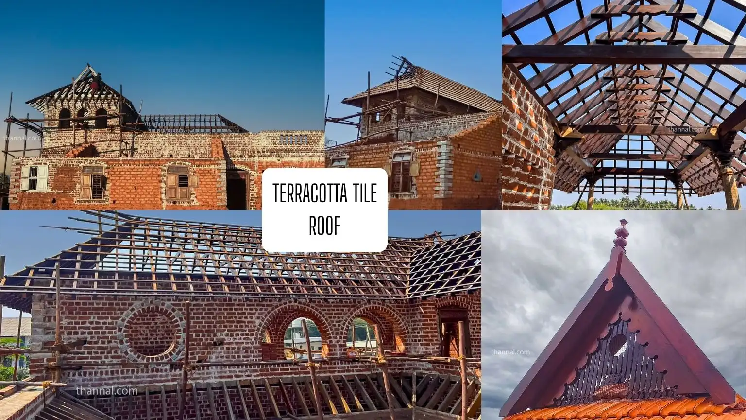
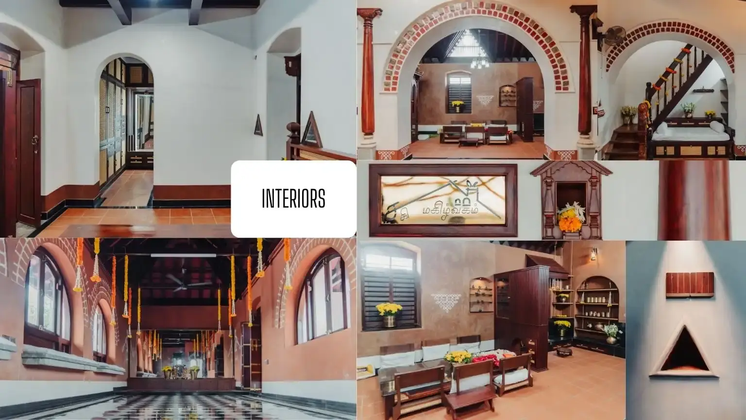
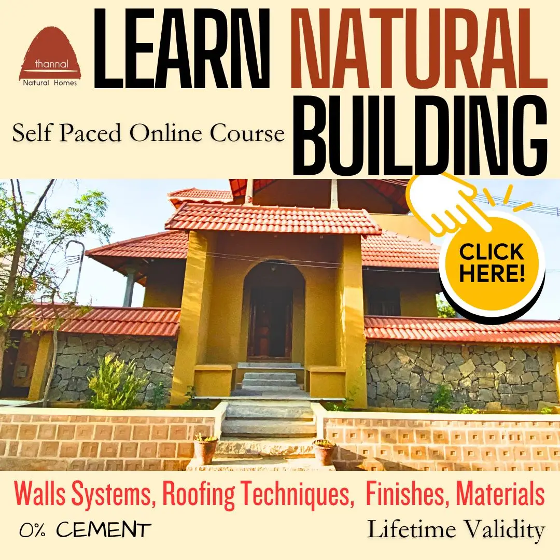
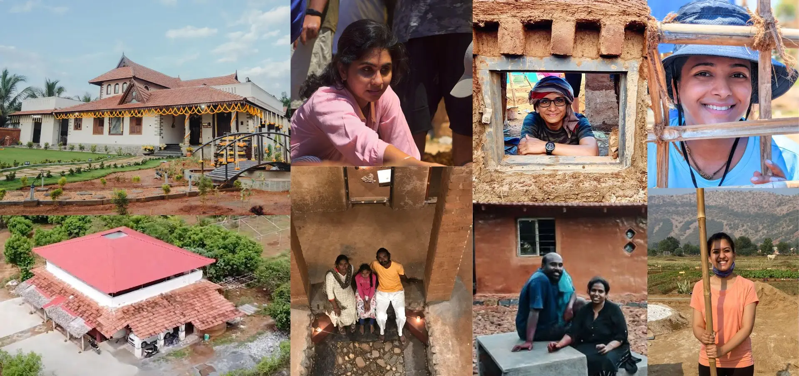
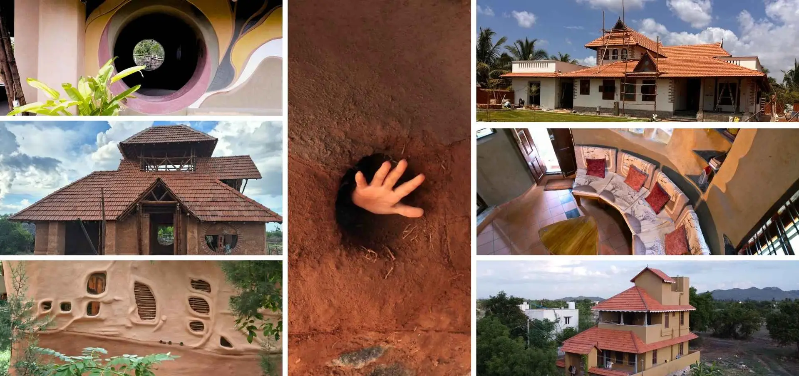
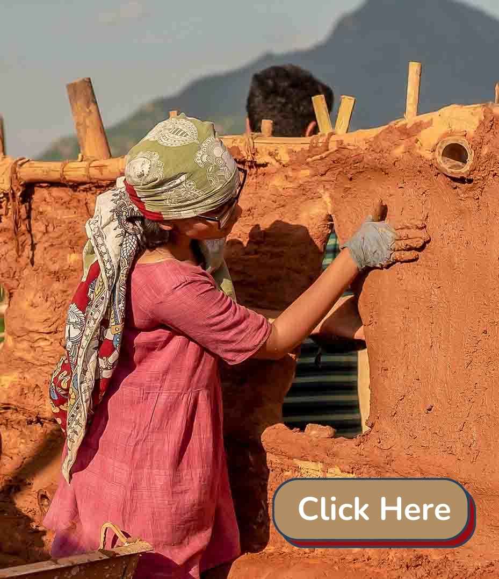
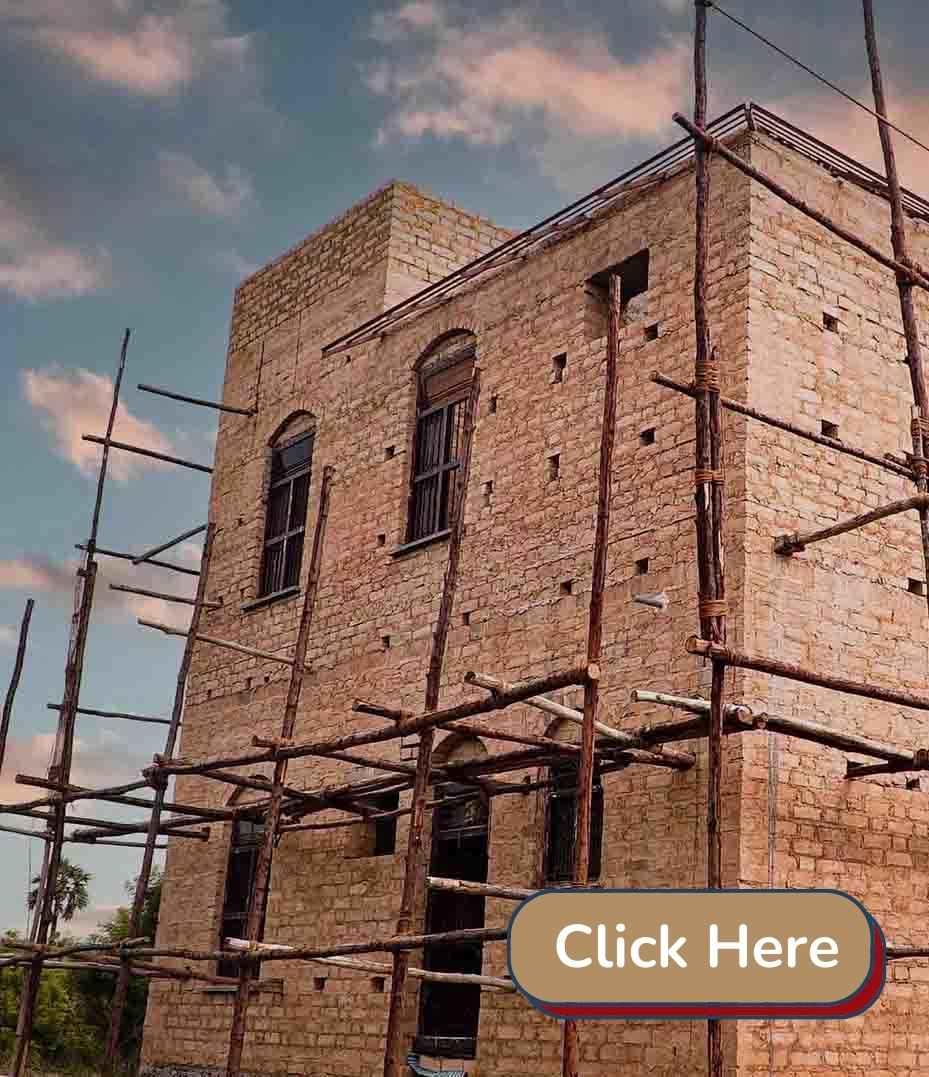
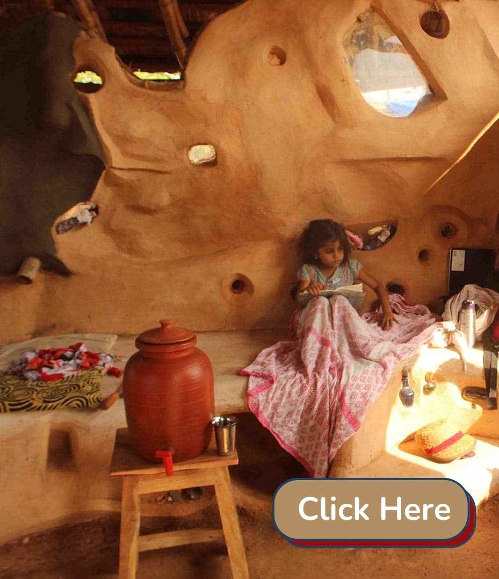
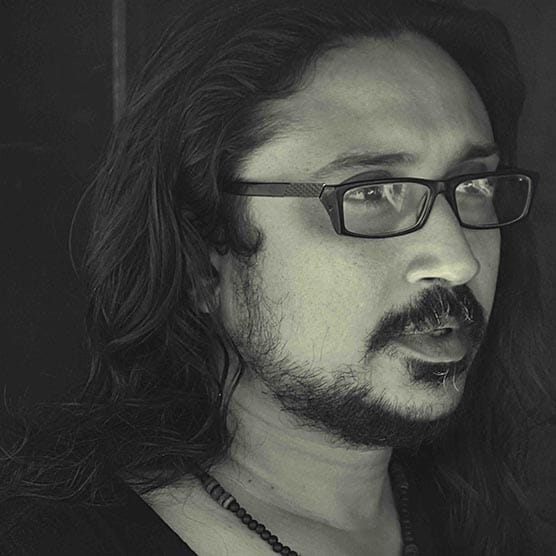
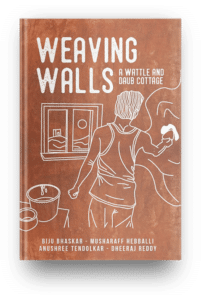
10 thoughts on “Kanchana’s Owner-Built Chettinad Home”
Namaste Suresh,
Thank you for reaching out.
For construction-related inquiries, kindly write to our dedicated team at: earthprojects.thannal<@>gmail.com
They will guide you with the necessary details.
Want to construct please let me know the details 7306699598
Thank you for reaching out with your clear and detailed inquiry. A natural farmhouse in the Ratnagiri district is a wonderful project, and we appreciate you considering Thannal for it.
Regarding your request for a call, we would be happy to connect. To make our conversation as productive as possible, we have a standard process for all new construction inquiries. The first step is for potential clients to familiarize themselves with our building philosophy and process.
We kindly request you to start by reviewing these two essential pages on our website:
Our Building Process & Philosophy: https://thannal.com/build-a-natural-home/
A Guide to Understanding Costs: https://thannal.com/cost-of-natural-building/
Once you have reviewed these links, please send an email with your project details and any initial thoughts to our dedicated construction wing at earthprojects.thannal<@>gmail.com. They will be your point of contact and can schedule a call to discuss your project in detail.
Thank you for your understanding. We look forward to hearing from you.
Namaste Srinivasulu,
Thank you for your practical questions. To clarify, yes, Kanchana engaged and coordinated workers herself. We understand that your situation is different and that you require a team to handle the construction.
We offer this service through our construction wing, Earth Projects, which undertakes select turn-key projects.
To proceed, please follow these steps:
Begin by reviewing these essential articles to understand our process:
https://thannal.com/build-a-natural-home/
https://thannal.com/cost-of-natural-building/
Once you have a clear idea, email your vision and plot details to earthprojects.thannal<@>gmail.com.
Thank you for considering Thannal to help build this legacy for your family.
Namaste Alka,
Thank you for your beautiful comment. We’re so glad you appreciated the craftsmanship in Kanchana’s home. You are absolutely right—the use of stone slabs is a key feature that brings both strength and the aesthetic of classic masonry to the build. We believe these details are what give a natural home its soul. Thank you for noticing and sharing your appreciation!
Beautiful work done by Kanchana. I like the use of stone slabs for plinth beams and corners of building. It looks like little bit as a stone masonry work.
????
Owner build . She might have engaged workers. Who co-ordinated workers and materials.once I have paid for course on thannal but could not go through even but our age doesn’t permit. We need workers. We want a house like this I want to give this to next generation. How thannal will take up
Dear Sir/Maam,
I am Sushil Modi from Pune, I want to build a farmhouse in my F-I-L’s agriculture land which is in Khed Taluka, Ratnagiri District, Maharashtra. We want to start immediately after Diwali this year.
I want to talk some one from your office about the same. Request you to call me on the number mentioned below.
Looking forward to your response.
Best Regards,
Sushil Modi
+91-9970568855
sushil_1@hotmail.com
Namaste Harkirat,
Thank you for this wonderful comment. It’s a powerful thing when inspiration turns into a desire to act.
To learn the techniques, we always recommend our Combo Workshop as the best first step for a deep, hands-on experience. If attending a workshop isn’t possible for you right now, you can start your journey with our Self-Paced Online Course with guidance, which is accessible from anywhere.
Regarding your desire to advertise it, we see that as joining the movement! To help you understand the full picture, here are two essential articles:
Build a Natural Home
The Cost of Natural Building
For any questions about our courses, please email us at thannalroots<@>gmail.com. We are here to support you on that path!
I want to learn this technique and advertise it.