Situated in the southernmost tip of India, this small town celebrates the convergence of the distinct and parallel cultures of the Eastern and Western coasts of India. Historically known as ‘the granary of Travancore kingdom’, the town of Nagercoil lies in the district of Kanyakumari, in Tamilnadu. But, there has always been a strong flavour of Kerala in every aspect of this town – climate, vegetation, rituals, clothing, cuisine, a dialect of native language and most importantly, its architecture.
Table of contents
1. Introduction
2. Planning and Architecture
3. Impacts of modernization
Natural Building Techniques – Nagercoil.
4. A foundation out of Cob
5. Wall systems
6. Flat adobe roof using Marine algae
A rich architecture dating more than 150 years back.
Walking down the lanes of this village, with the tropical breeze rustling the dense coconut fronds, and the air drifted with the chime of the temple bells, one can find rows of double-storeyed whitewashed houses standing strong, since 150 years back. This village called ‘Parakkai’ like any other village in the town narrates aloud its rich indigenous knowledge in architecture.
The entire village exhibits a distinct style of planning and architecture throughout. Our ancestors have always been sensitive to the context and the community in every aspect of their livelihood. And this way, these houses are some of the real green buildings, in the true sense. indigenous knowledge in architecture.
Planning and Architecture
The major Lanes have all been planned wide enough, to host the temple car during the festivals, while the other lanes are also significantly wide.
Rows of mud houses lining these lanes, welcomes us into them, through its Thinnai – a verandah at the entrance, letting people socialize. The entrance then leads one into the courtyard adjoining the living area, together acting as a buffer before entering the more private areas of the house. The planning of the houses, thus allows for a gradual transition in privacy, defining various zones.
Also, the houses are all double storeyed with a first floor or an attic. Since the town was majorly agrarian, this space holds a Paran – a place for drying and storing grains. Over it, steeply sloping roofs crown the houses, since the region encounters a heavy monsoon season. Almost all the houses in the region show these characteristics, except for variations in their spread.
Impacts of modernization
Like any other village in India, this village also suffers modernization at a quick pace. In the last decade, a lot of houses that stood the test of time were pulled down voluntarily by the current generations, unaware of the rich knowledge behind them, undervalued and ultimately let them fall prey to the so-called modern houses. Yet, a few houses in every lane that had still survived, held a lot of imbibed traditional knowledge to be shared!
Almost all these houses in the region share a common language, in terms of their planning and methods of construction. The only variation was in the area of spread and the choice of materials. Here, is documentation on the various natural building techniques belonging to Nagercoil, that were followed at different times by different classes of people, in the making of foundation, walls, roofing and finishes.
Do you want to study Natural Building Online ?
Natural Building Techniques – Nagercoil.
A foundation out of Cob
The houses of the poor were built with no added luxury, but fulfilling the necessities of a stable shelter. A cob foundation just out of the earth, was one of the kind, providing a low cost, yet stable foundation. Red soil, which is a locally available slight clayey soil was used for this purpose. It was made into mud balls along with a few plant admixtures and, the foundation was done like any cob wall. Houses of people who were economically higher had their foundation built out of stones, either as wet masonry or stones tightly packed with gravel and sand.
One of the familiar techniques practised in the region, to keep the structures out of termites and moisture, was to make a sand bed at the bottom of the foundation trench. River sand-filled to a height of 2 feet, and one foot wider than that of the foundation width acts as a sponge, preventing water from reaching the foundation and also any termite attacks.
Wall systems
Most of the double-storeyed houses in the region were load-bearing, with their walls taking up all the loads. Sun-dried Adobe bricks were commonly used for making the walls, due to the ease in construction and achieving larger heights at a faster pace. Otherwise, the cob wall technique was also in practice.
Showing no traces of usage of fibers as a part of the construction, soil with a good gravel content was preferred for making the walls. Sometimes, broken terracotta tiles and stones were also a part of the cob walls at regular intervals, for added strength.
Very few structures in the region have a post and beam system. Otherwise, posts are mostly restricted to the verandah and courtyard areas of the house.
Flat adobe roof using Marine algae
A first floor or an attic space existed in every house irrespective of their size. A type of flat adobe roof unique to the region served this purpose. It is a method in which Adobe bricks are sandwiched between wooden planks and layers of mud.
In the case of larger spans, several wooden beams run perpendicular to the flat roof, resting on the load-bearing walls. Over the beams, wooden rafters at a spacing of 1 to 1 ½ feet are placed and are perpendicularly intertwined by wooden reapers, thereby forming a double grid-like wooden structure. Then comes the wooden planks, on top of the rafters and reapers. Even in the choice of the wood for structural members, particular varieties like Portia, Teak, Neem, Lebbeck (Albizia lebbeck ), Indian kino (Pterocarpus marsupium) and Jamun tree, those said to have termite repellent properties in themselves were preferred.
A layer of Marine algae / kadal paasi is laid over the wooden planks for preventing them from termite attacks. Bamboo leaves or neem leaves were also sometimes used as a substitute for the algae. Adobe bricks are placed on top of this and coated with a layer of mud and sand along with the admixtures. The floor is then finished with a layer of cow dung and sand, the next day.
The making of the foundation, walls and roof of any house in the region rarely involved lime. Our ancestors had attained a good strength and stabilization in their building, just by using several locally available plant and animal admixtures and handling mud in the right way!
To know what an 82-year-old mason and Stapathi belonging to Nagercoil say, regarding the indigenous architecture of the region, usage of lime, and the natural flooring and plastering techniques, check out Interview: 82 years old Tamil Nadu sthapathi (Master artisan) Nataraja Pillai ayya
Illustration by: Architect Ramani Rajam

Ramani Rajam
This article is by Natural builder Ramani Rajam. This post is part of our Ageless village series,.


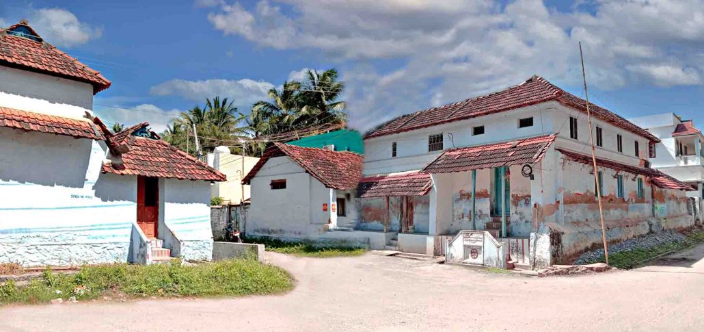

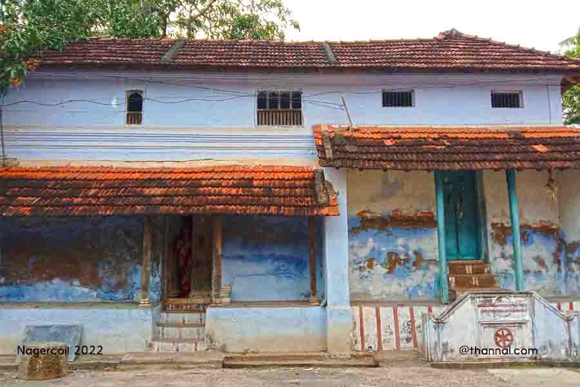
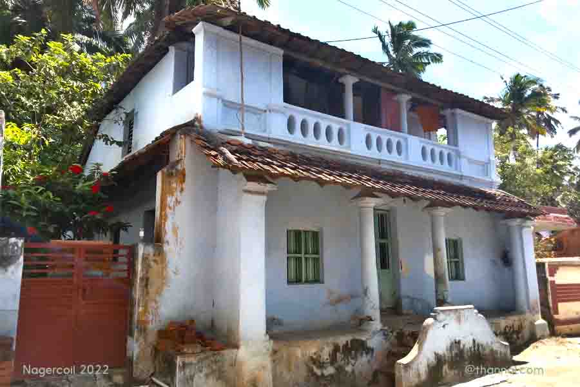
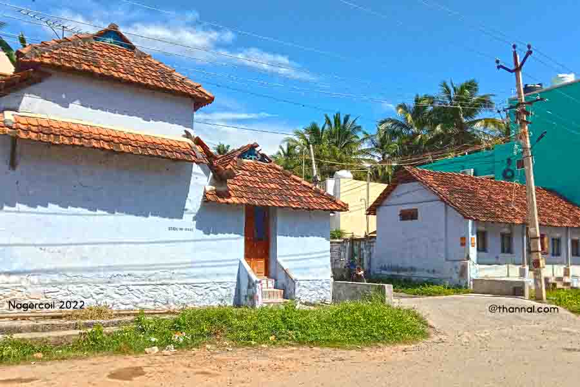
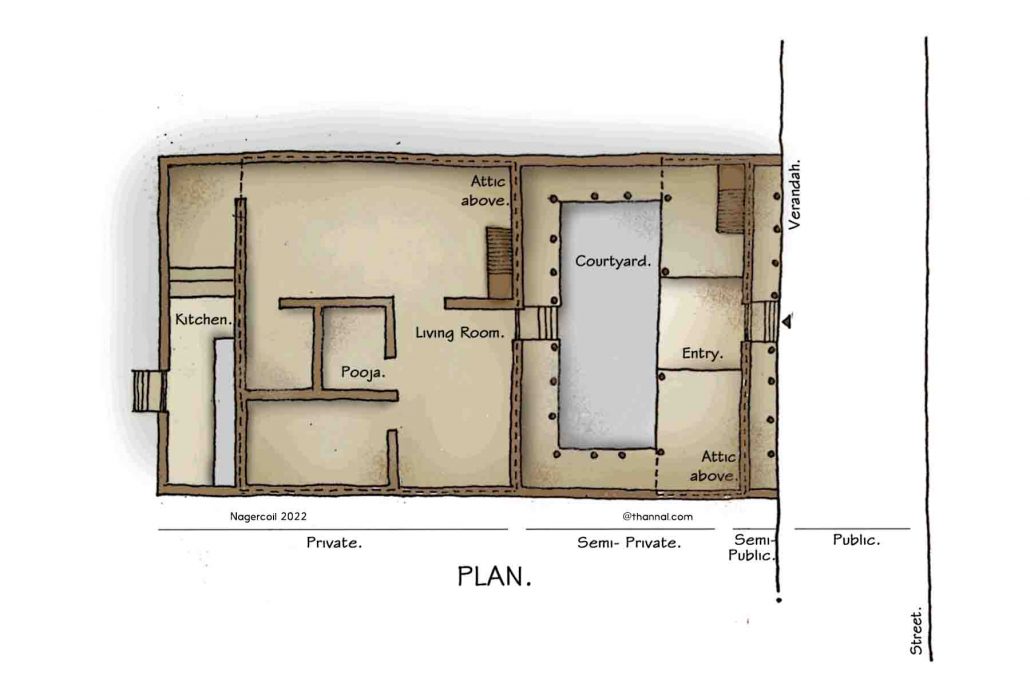
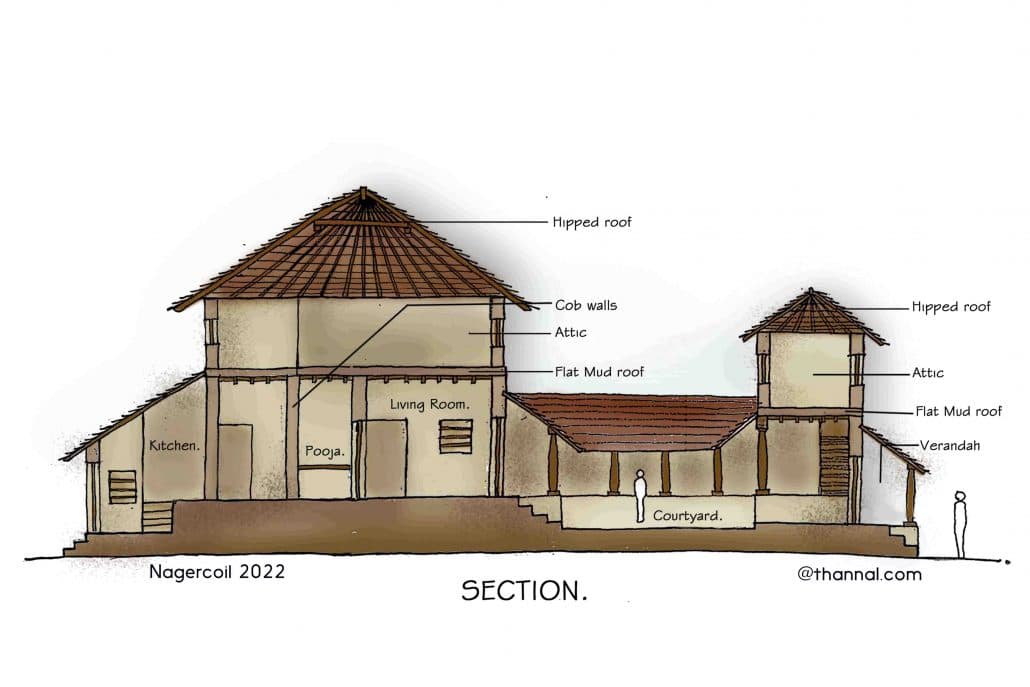
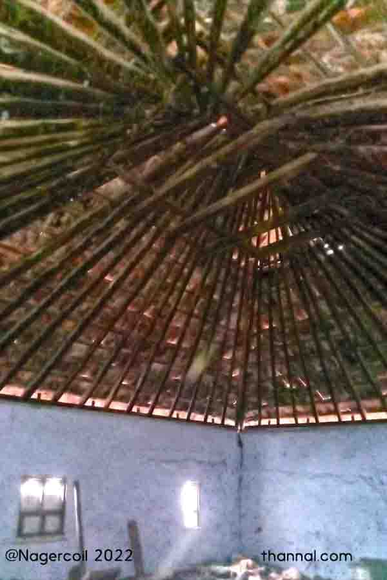
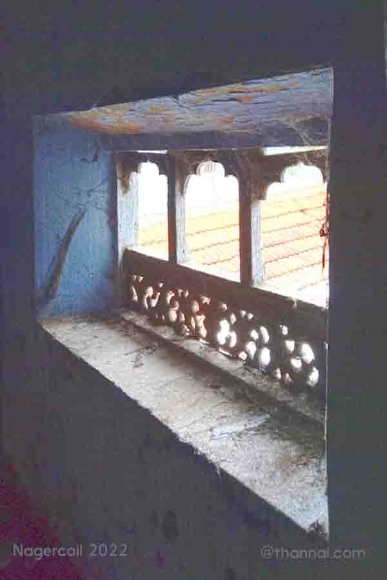
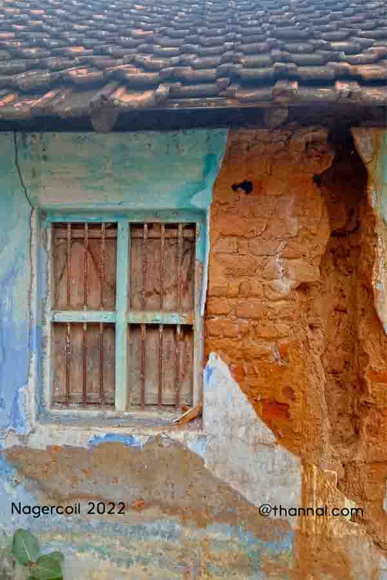
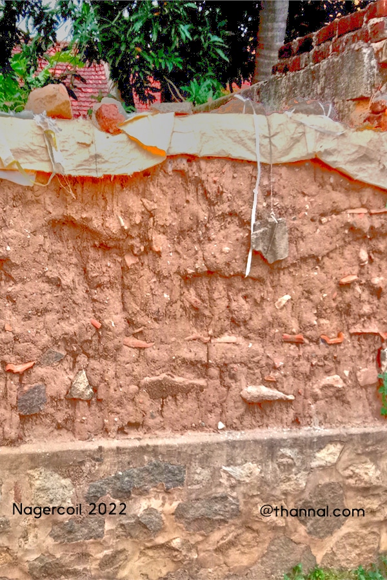
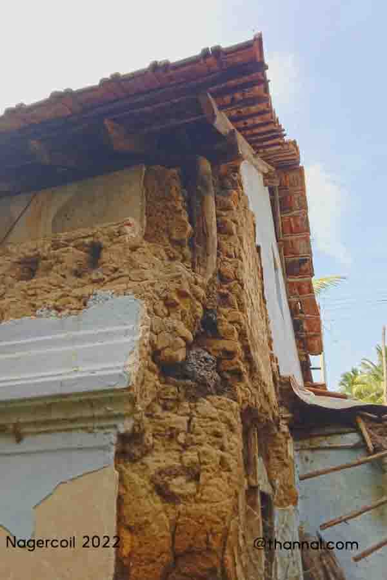
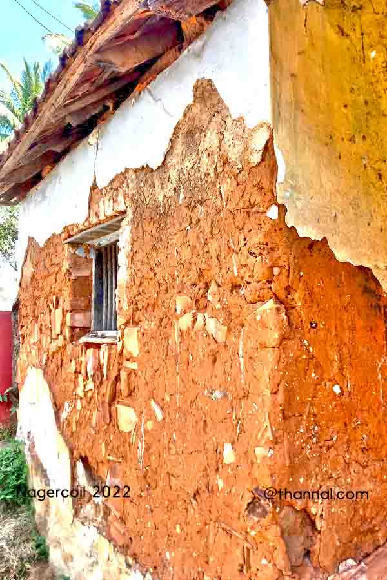
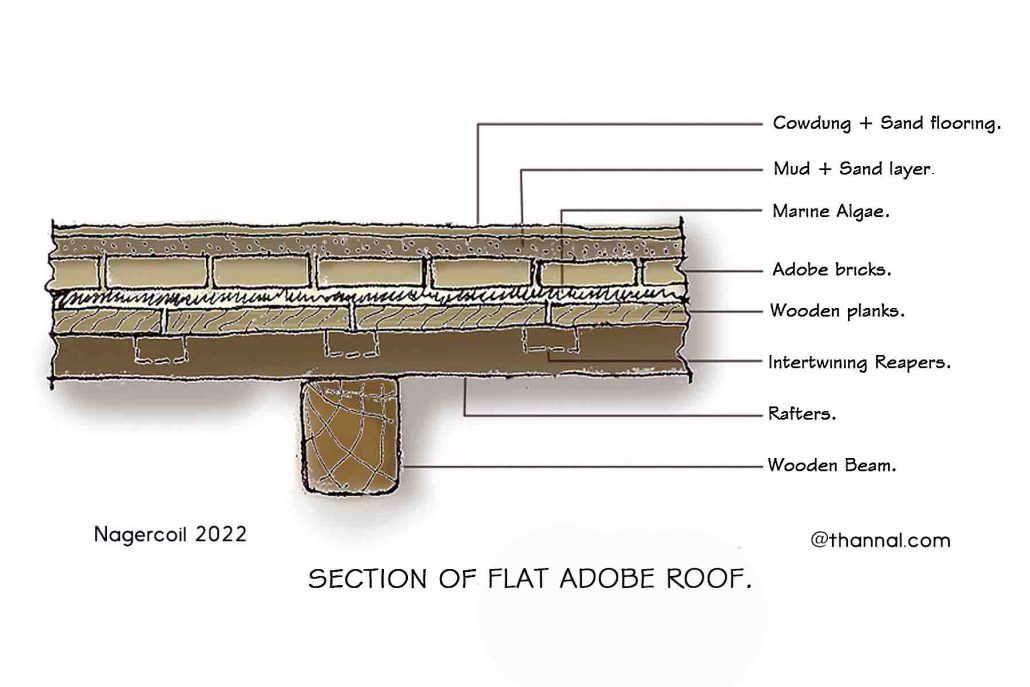
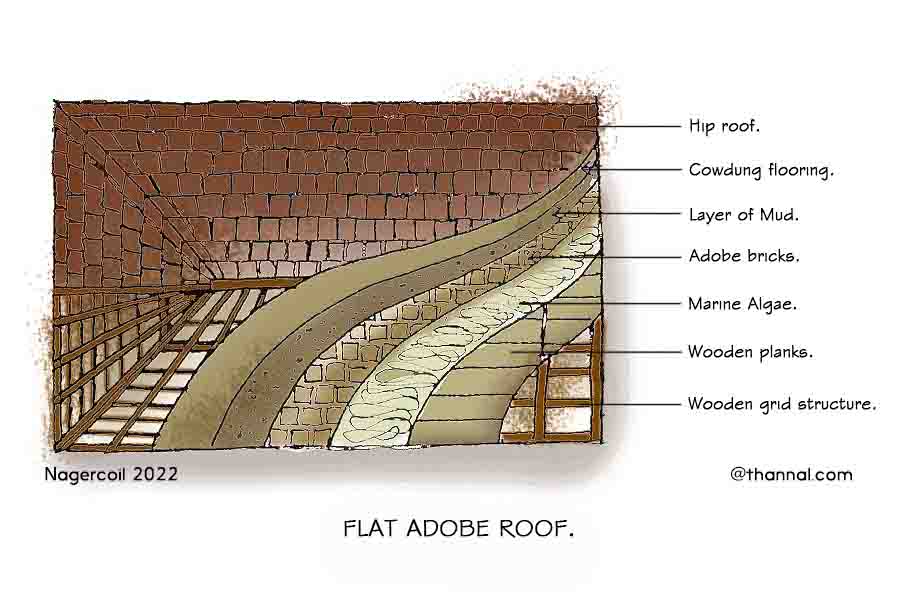
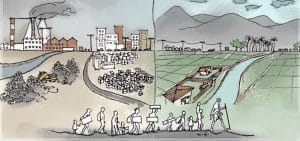
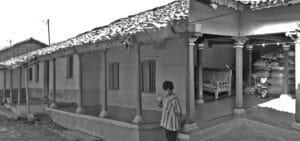
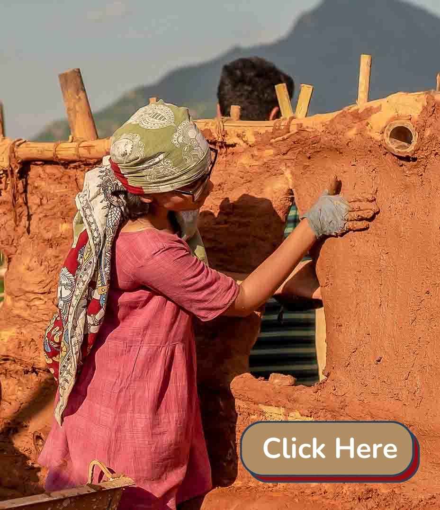
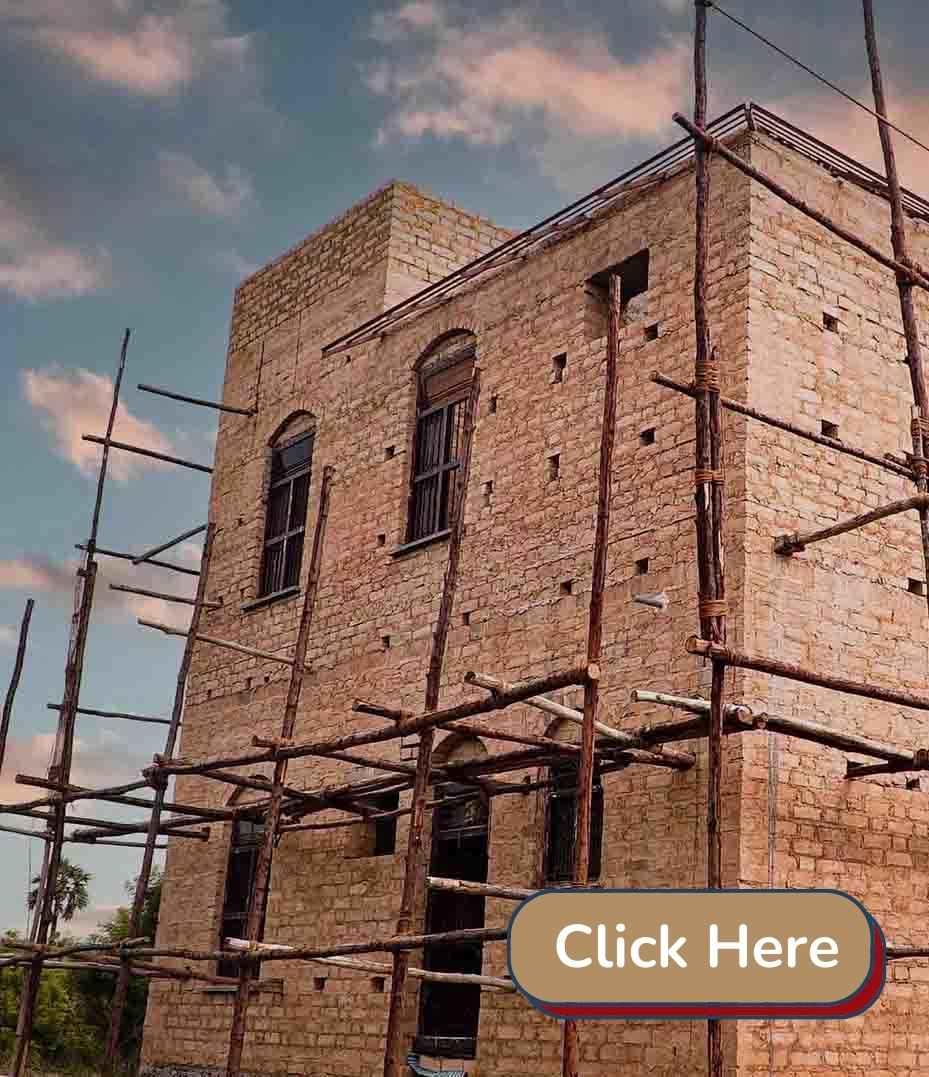
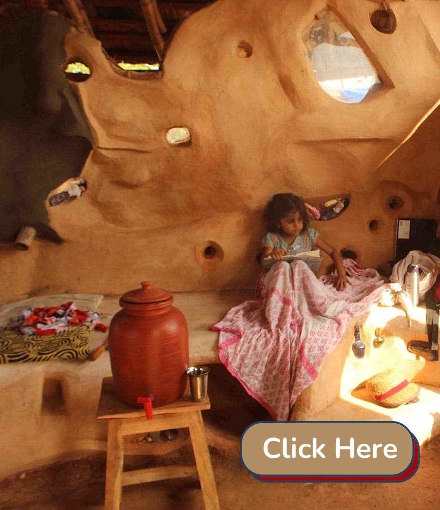

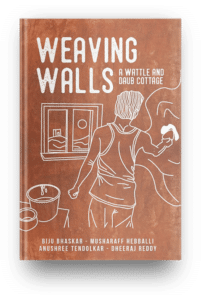
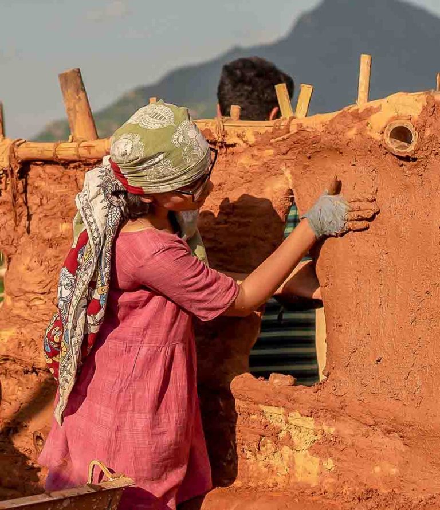
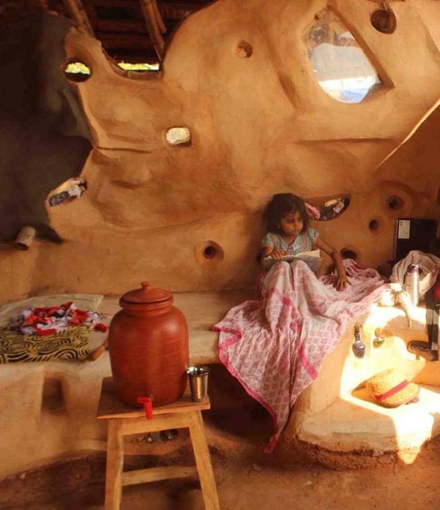
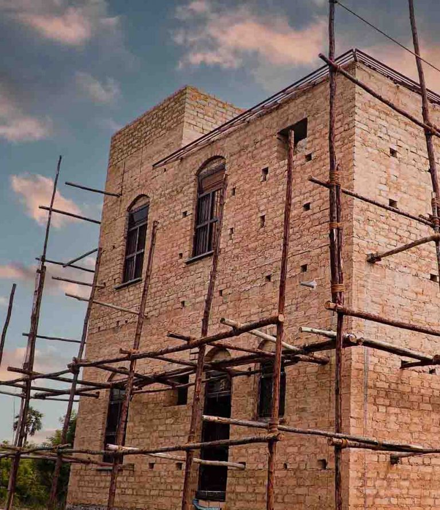


21 thoughts on “Unveiling the indigenous knowledge behind the mud houses of Nagercoil”
Thank you, Ramaswamy! We’re touched that our article on the mud houses of Nagercoil brought back memories of home. It’s our pleasure to highlight the beauty and wisdom of indigenous knowledge.
Thank you, Vasavi, for your kind words! We’re glad our article inspired you to embrace ancient building materials and techniques for your future projects. Embracing our rich past to create a sustainable future is indeed a noble pursuit.
There’s so much to learn from our rich past! Thank you for this article. I too wish to start using mud and ancient building materials and techniques for my future projects.
Nice work. Miss home from Kottar/Nagercoil –
Vanakam Vishnu,
We are delighted to learn that you are from such a beautiful location. We are also grateful that you enjoyed our article.
Being one is from this lovely village, I felt delightful reading this. Thanks for documenting about this priceless asset. மிக்க நன்றிகள். ♥
Is any of your builder present in kolkata n nearby to build a natural house ??…pls help me to build a small house ..
Thanks, Karenji 🙂
Totally respect and applaud the efforts of thannal. Thank you Ar.Ramani Rajam for sharing and inspiring. I have also built my home with sundried Adobe bricks and cob motar . Enjoyed ..
Namaste Shailaja,
Kindly write to thannalroots<@>gmail.com
I am looking for an Architeck for natural and eco friendly housing construction.
Vanakam Krishna Pillai,
Thank you. Do you still have that house you lived in? If so can you send some photos to thannalroots<@>gmail.com
Exellent.I belong this PARAKKAI VILLAGE.True ,building constructed only with mud and air dried bricks.I lived in this spacious house for along time.All relations in one house,eating together,sleeping on the floor.A happiest living.Thank you .
நன்றி MAHADEVAN 🙂
Vanakam Pottiji,
Don’t worry about what you have lost, gain knowledge to achieve and help others to be sustainable. Share that knowledge.
മണ്ണ് : A journey through the lives of K. V. Sreeja & Biju Bhaskar – https://www.youtube.com/watch?v=IjM_16mgm9w
Thanks, Rahul,
Ar. Ramani Rajam is a powerful knowledgeable architect coming up for India.
Namaste Sundar,
Thanks for knowing that this article helps you. Please write to thannalroots<@>gmail.com
Good article. I am looking for an architect / Engineer to do the natural building construction in Nagercoil. Let me know the contact.
Excellent Article, Proud of our youths who are much interested in authentic taste to build natural buildings. Thanks Architect Ramani Rajam for this wonderful article.
Very nice. Our ancestors were practical. Some feeling in heart as we are losing many good things.
அருமையான கட்டுரை எனக்கும் நாகர்கோயில் தான் இது போன்ற மண் வீடுகள் நாகர்கோயில் சுற்றுவட்டாரத்தில் நிறைய உண்டு. நான் சென்ற ஆண்டு அந்த இடத்தின் மரபு சார்ந்த மண் வீட்டினை உபயோகப்படுத்திய மரத்தினை கொண்டு கட்டினேன். மன நிறைவும் பாரம்பர்யத்திற்கு திரும்பும் நிழ்வாக தான் இதைக் கருத்தி றேன். கட்டுரை அருமை! நன்றி.