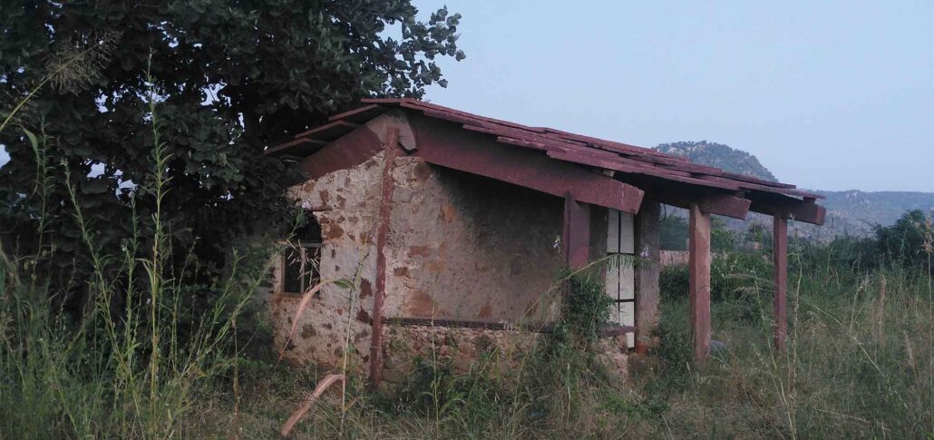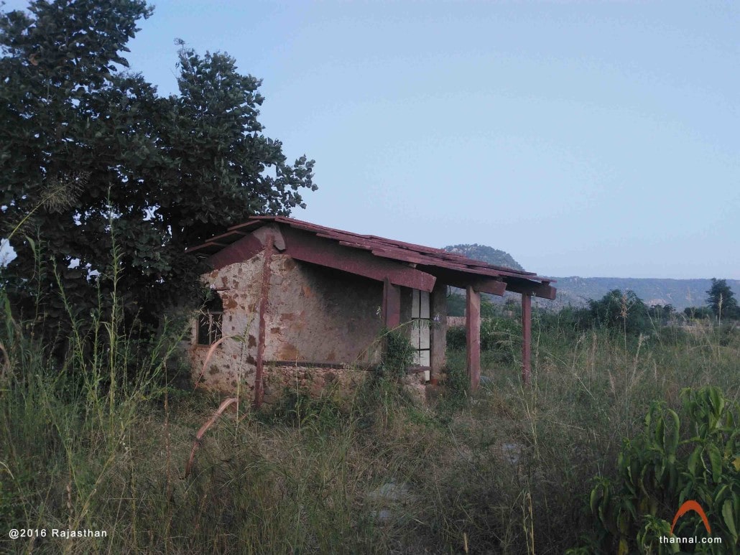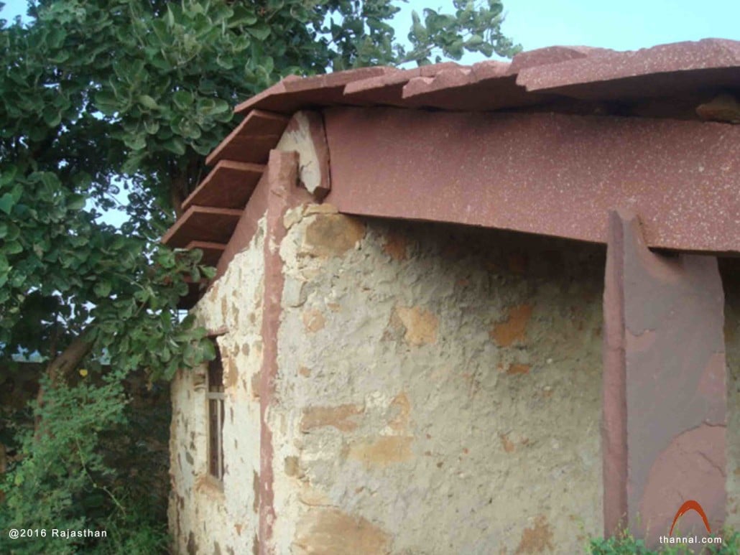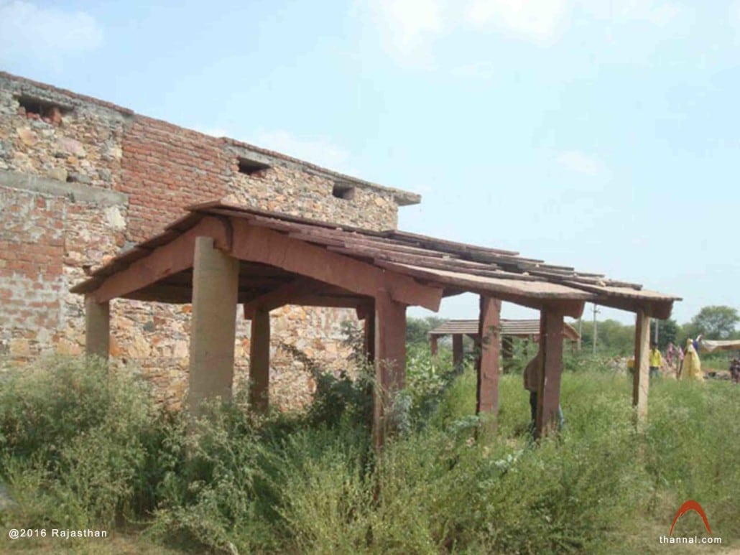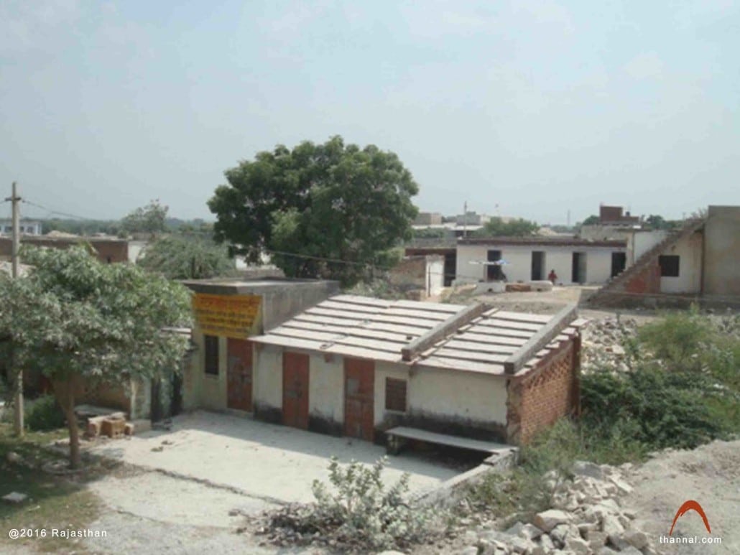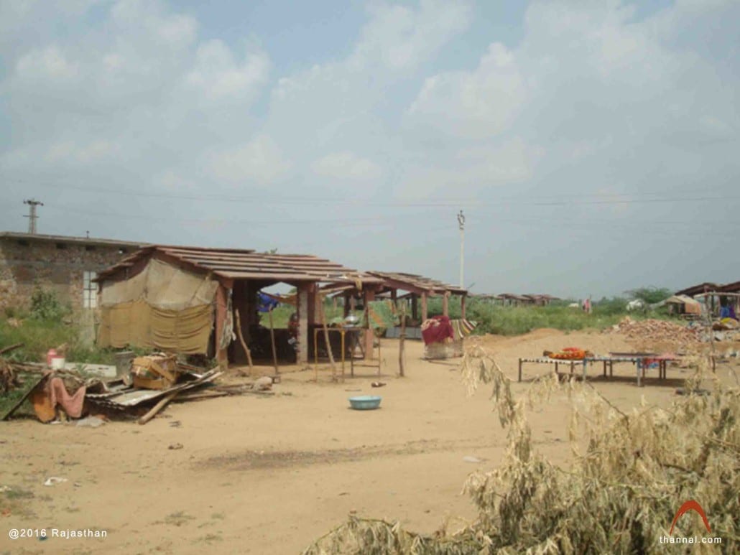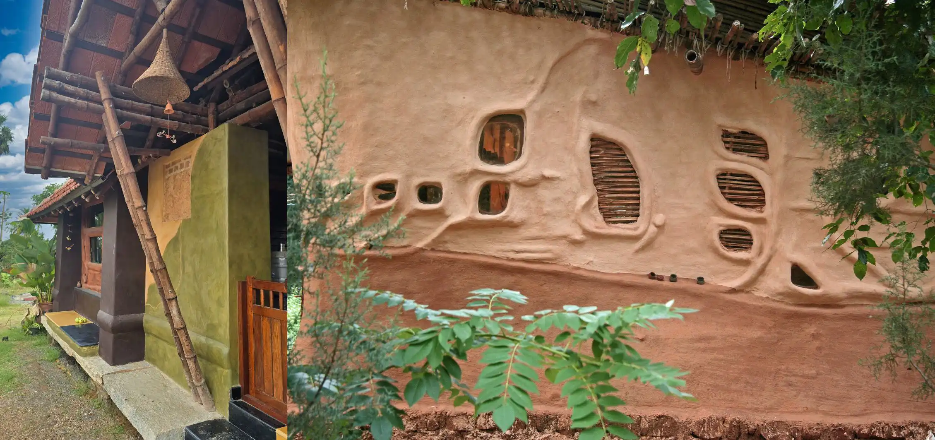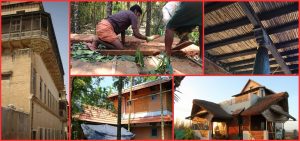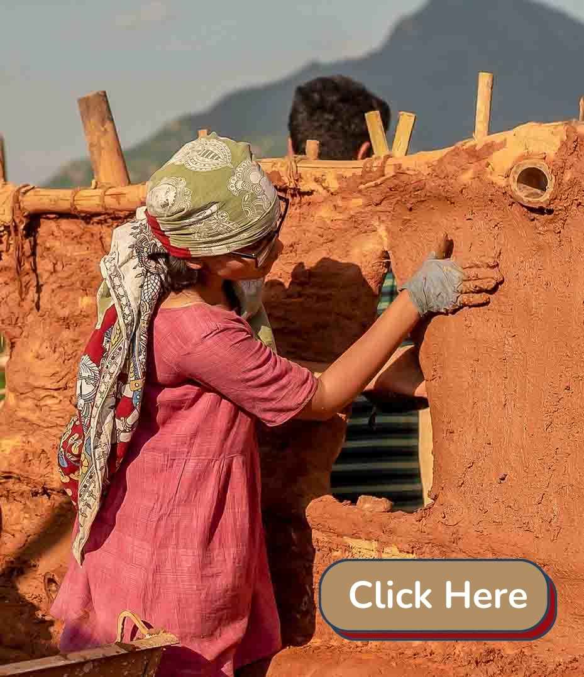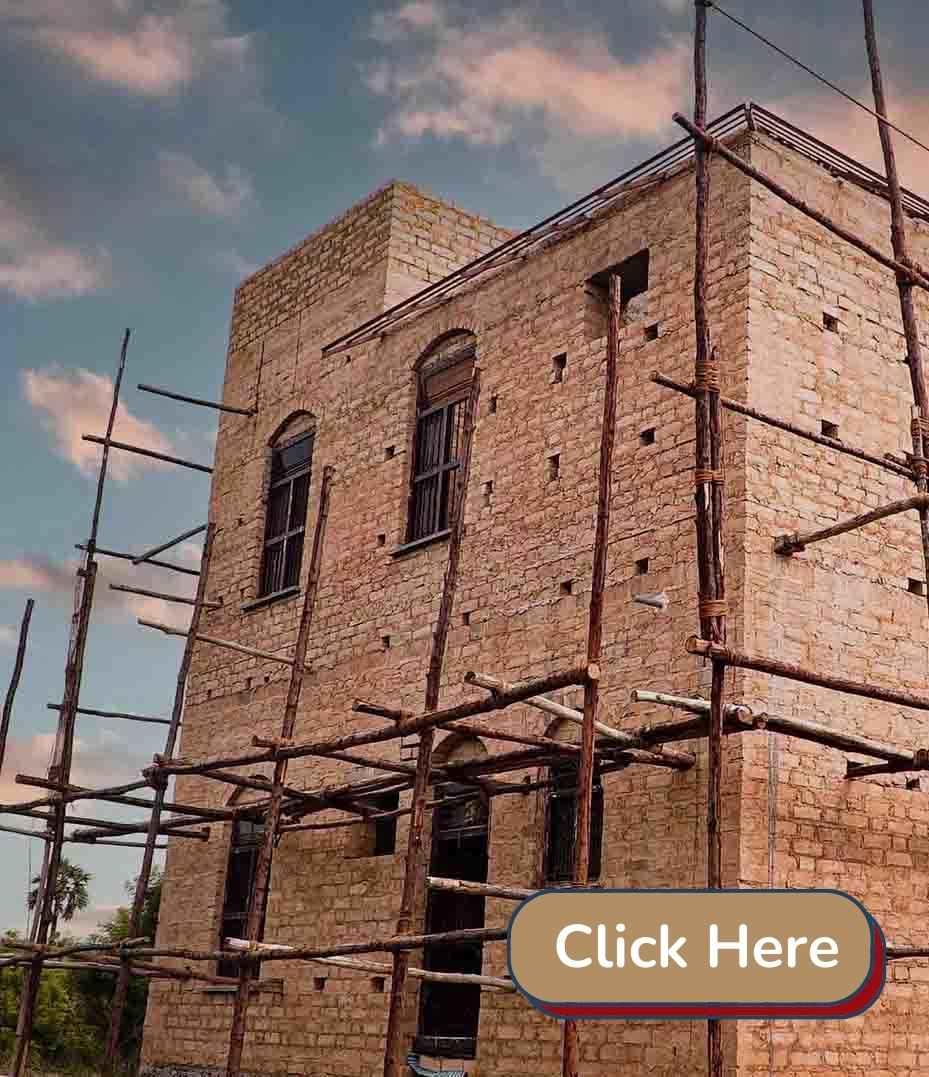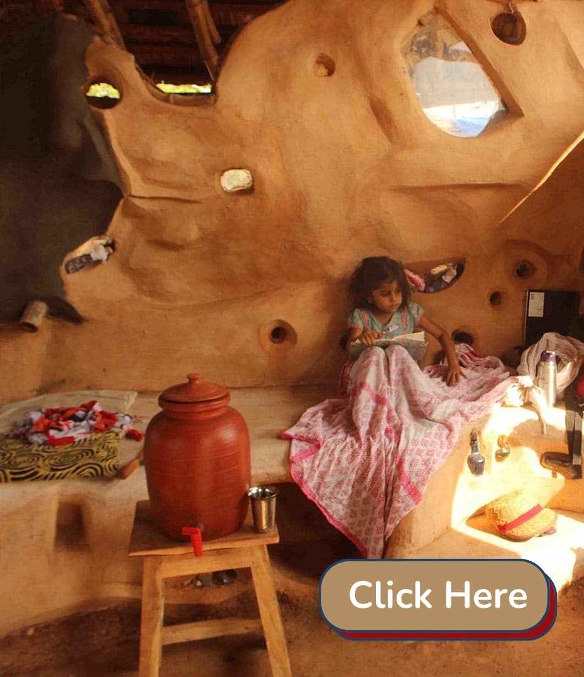Jaipur, Rajasthan
Just on the outskirts of the pink city of Jaipur, one often comes across these stone slab houses, springing up amongst the thatch roof, mud and stone homes. From a distance these structures almost seem unified with themselves, using the same stone for the columns, rafters and the sloped roofing members. These homes known as Patod are entirely made using slabs of the pink sandstone known as Jodpuri patti.
The beauty of these framed structures is that even though the basic framework remains the same throughout, the infill to cover this frame can be made using any natural building technique suitable to the region. The materials used as infill vary depending on their availability and feasibility. Stones, mud, bricks, Kuncha reed, etc, are the different walling materials used, making every home look unique despite the monotony of its structure.
Construction:
- The stone slabs to be used are cut and shaped beforehand and brought to the site to be assembled.
- The columns go 2’ below the ground and are erected perfectly vertical and packed well in the ground.
- The grooves on the top of the column are meant to accommodate the rafters.
The central columns lock the two rafters that join to make the base for the sloping roof.
Do you want to study Natural Building Online ?
The roof:
- The stone slabs for the roofing are laid on top of the rafters overlapping each other. The top surface of the rafters over which the stone slabs rest are fairly roughened and undulating to give a good grip. These are also adjusted by placing a few small stones between the gaps of the rafters and the roofing slabs to give a better hold. These roofs, being monolith stone slabs do not require a steep 45° slope saving on the usage of more materials.
- There may be a few small gaps in between these roofing slabs. To prevent leakages, the joints between the two slabs are sealed with lime ‘bagra’. Sometimes these slabs are covered with a thatch of kuncha reeds (saccharum munja)
Structure:
| No. of columns- 9 | No. of Rafters- 6 | No. of roofing slabs- 11 to 13 | |
| Column & rafter size- | Thickness – 4” | width – 1’ | length – up to 12’ |
| Roofing slabs- | Thickness – 2” | width – 1’ | length – up to 12’ |
One unit of a patod house would require 5 people, 2 days and around 30,000 Rs. to build.
These natural buildings could be an excellent solution for disaster management and emergency housing due to its ease and speed of construction. Though these stones are abundantly available in the region, it is respectfully used to make small scale humble dwelling allowing nature to restore itself, as opposed to the rampant mass produced mess of concrete jungles. These may also be a cost effective solution to the many insensitive building yojnas that the government comes to aid the villages with, in attempts to modernize them.
This house is most certainly an eye opener, every component that goes into making a home can be fulfilled by the same material. The compression and tension members, lintels, cill, flooring, roofing, seating, veranda, etc. all can be made using a single material.
The simplicity of these structures and the flexibility it provides within the frame makes these structures truly exceptional. These unique sensibilities in design and construction can only be found in the deepest hearts of our villages. Innovating with the most abundantly available materials and utilizing that material to its full capacity is the indigenous genius of our ancestral knowledge. Understanding the structural integrity of the materials and respecting the revered resources while using what is just enough is what makes these homes truly minimalistic and sustainable.

Musharaff Hebballi
This article is by Natural builder Musharaff Hebballi. This post is part of our Natural Roof series,.


