Amidst golden farms of chrysanthemum swaying to the tunes of the wind, is an ancient town still beaming with activity, this is the temple town of Lakkundi. Well hidden and unexplored, it is just a few kilometres away from recognised sites like Hampi and Badami.
It may be known for its temples and stepped wells, but it is the humble houses that give Lakkundi its essence. As you enter the village the soothing cool lime walls and smiling faces invite you to uncover more secrets of this town.
Being located in the tropical hot and dry region, the houses here would need to keep cool during the hot days and warm in the cold nights. In order to achieve this thermal comfort there needs to be a perfect balance in the usage of appropriate material and technology for building, and Lakkundi demonstrates this beautifully.
The planning of the town is such that many houses share common walls which are mostly always the longer sides thus minimizing the surface area that is exposed to the sun. The narrow lanes of the houses connect to larger chowks which are the community spaces of the town occasionally shaded by trees.
The roads slope towards the periphery from the centre, the houses don’t have any drainage system and the drain runs along the road. Every house has a washing area in front of the entrance.
You can find a multitude of textures from stone, wattle and daub, mud, wood and lime to satisfy the natural building lover’s palette.
Do you want to study Natural Building Online ?
The rainfall is very scarce which makes a flat mud roof the most feasible option. The thick stone walls with lime plaster provide the necessary insulation against the hot and dry climate. The houses have few and small openings to reduce the glare of the sun. For hot air to escape the house, there are skylights which let in light and act as perfect vents. There are verandas in front of the houses to keep them cool; also they act as social spaces.
The spans of the houses are small so that the members that have to be used to support the roof can be easily sourced.
Lakkundi is low lying as compared to the town Hubli
Section through roads showing the topography of Lakkundi
View of the village square
Wattle and daub wall & Lime plastered mud wall with niches
The houses of the carpenters in Lakkundi have intricately carved doors. The more affluent families live in houses which have more elaborate woodwork and polished surfaces, whereas the others have used the natural materials in their pure raw form, exposing the beauty of the material.
Sustainable materials are those which have the least embodied energy, and what could be more sustainable than using the materials found right in your backyard. Such houses are Green buildings in the real sense.
The timber used for the columns and beams is neem, tamarind, teak etc. which is locally available. For the roof, bamboos are generally used, the small remaining gaps in between the closely placed bamboos is then packed using twigs. This then is crammed with mud to make a watertight surface. Matkas or earthen pots which are abundantly made here are used for the skylights in most houses.
View on top of the mud terrace roof with earthen pot skylight
Locally sourced Granite, kadappa stone is used for the walls. Wattle and daub wall was used in some houses with solid and split bamboos, covered with thick layers of mud.
The finishing done with lime plaster is not only visually pleasing but also a very practical solution to minimize the effects of the harsh sun. These walls are well maintained here with frequent plastering. The real beauty of a natural building is that it is never complete. Like anything natural, it needs nourishment and a constant human touch, involving the user more intimately with the house, making it a home.
The lime used is made near the houses themselves in lime kilns. The skylights are made of matkas or earthen pots which are made in the village itself.
Lakkundi has a host of master craftsmen and the buildings here are a live example of the skills and knowledge people here possess.
This place was rich in traditional cottage industries like cold pressing oil, girni (manual grain grinding), handlooms, etc which are now slowly fading away because of various external influences.
Skilled potter crafting pots with hand
Lime plastered walls of a kitchen
An opening in the stone and rubble wall
Lakkundi once had ample sweet water stored in its stepped wells and tanks, now most of these are redundant because the groundwater no longer is the same as it once was. Borewells dug in every field, have led to the deterioration of these indigenous techniques of water storage.
Since Lakkundi is a temple town, the emphasis is on the restoration of the temples because of the tourism value which it has. In order to make the temples the main focus, the houses surrounding the temples are going to be relocated in conventional building materials. And in order to make the houses PAKKA the government devices schemes like Indira awaas yojna. This is a very unfortunate scenario that concerns many villages in our country. In the quest for modernity, we are forgetting the traditional that is much more simple, sensible and sustainable. Hope that we do not lose the rich heritage that we have to some concrete corporatisation in the name of development.

Musharaff Hebballi
This article is by Natural builder Musharaff Hebballi. This post is part of our Ageless village series,.


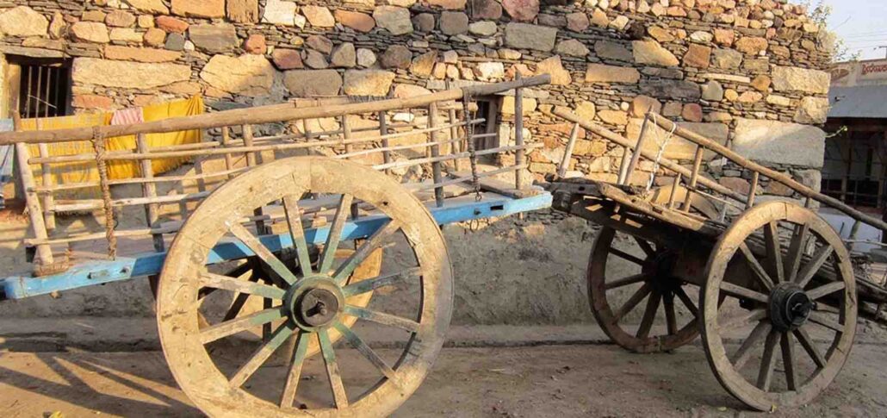


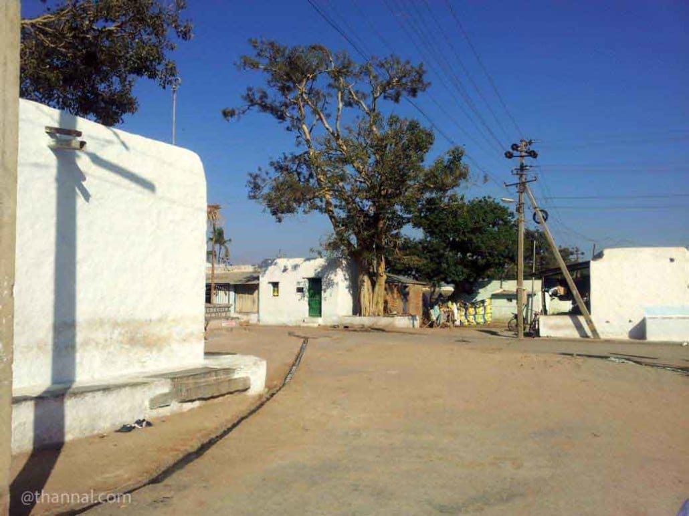
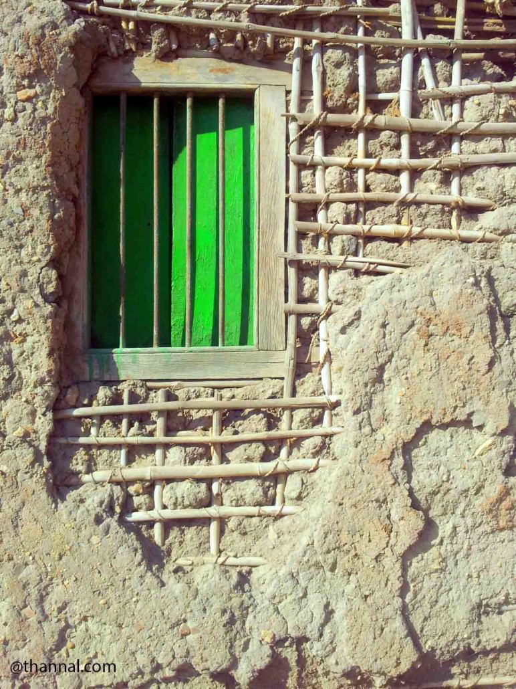
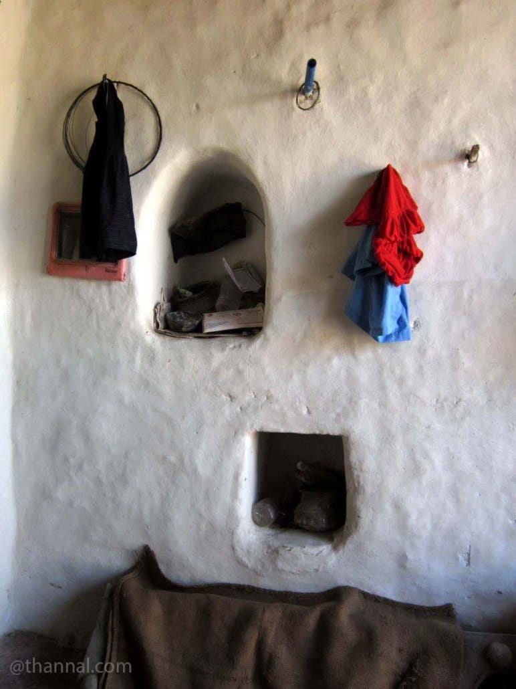
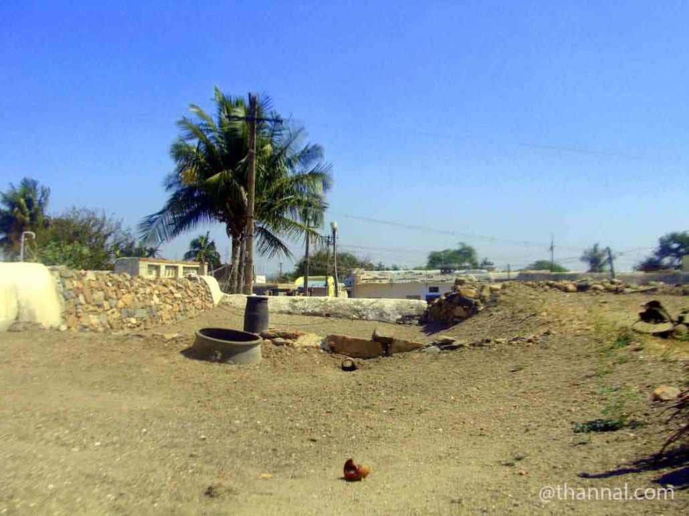
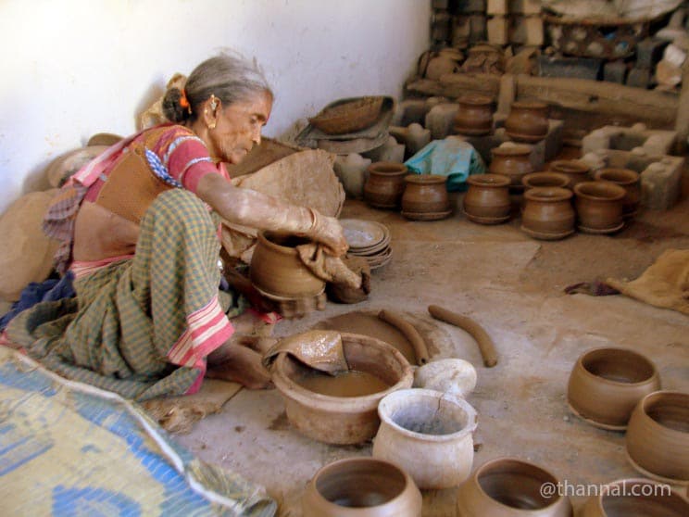

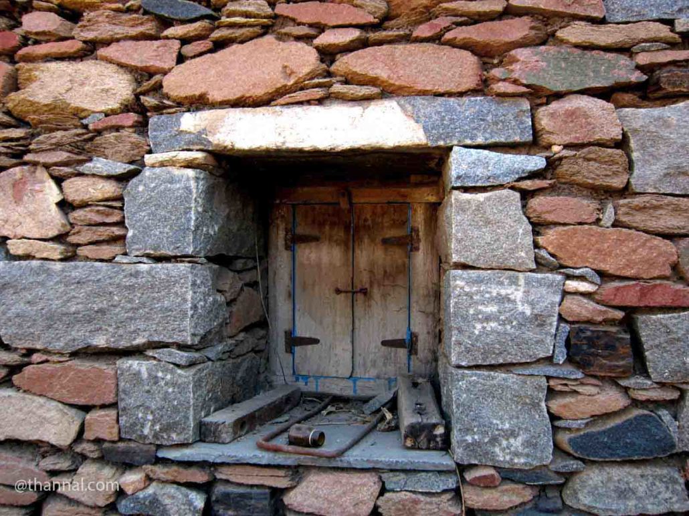
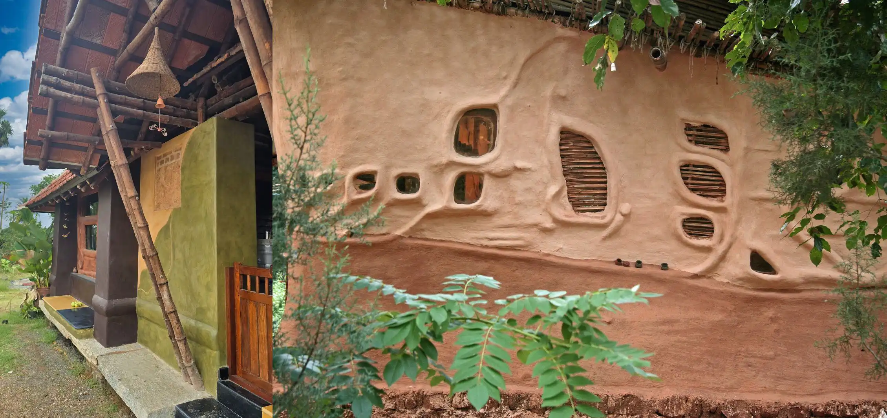
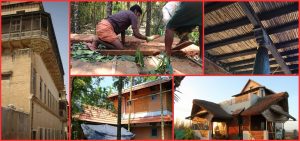
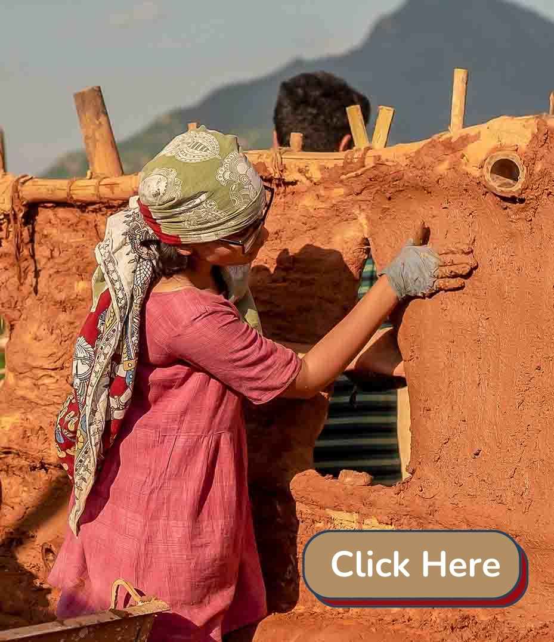
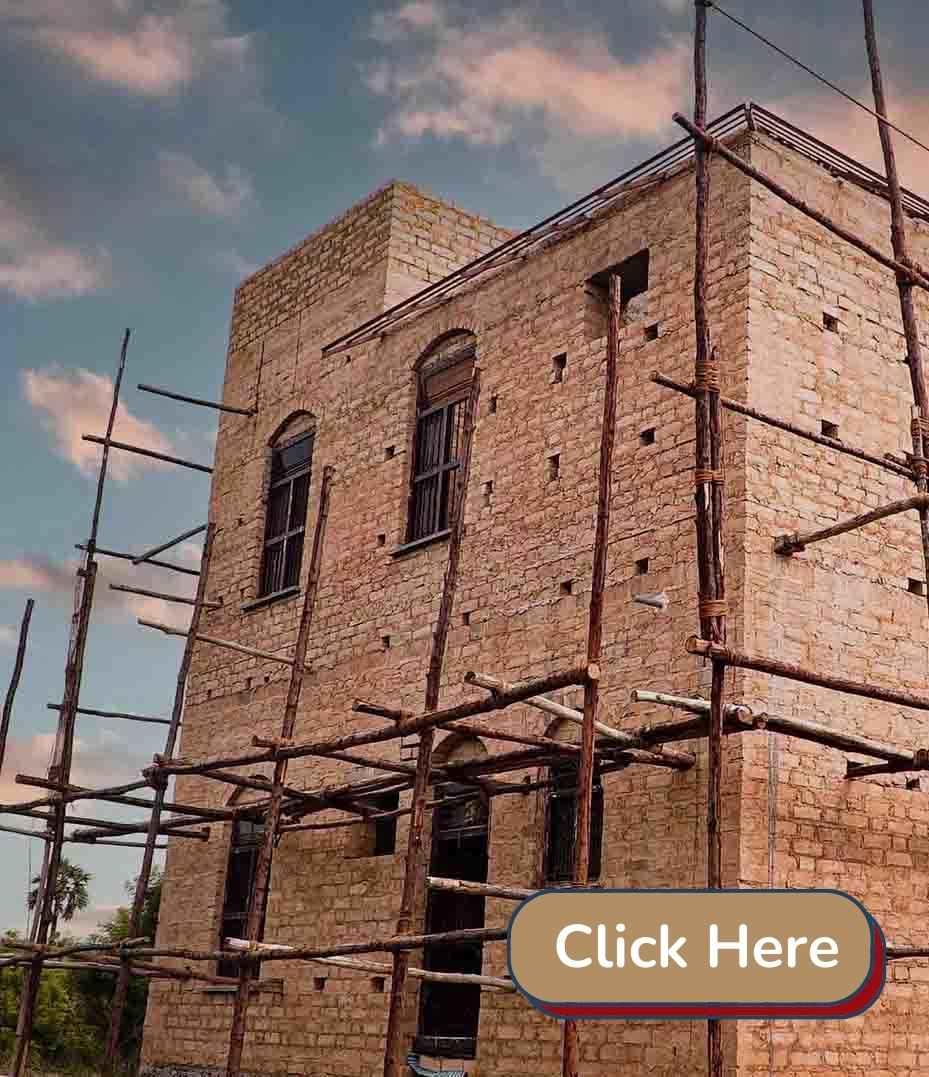
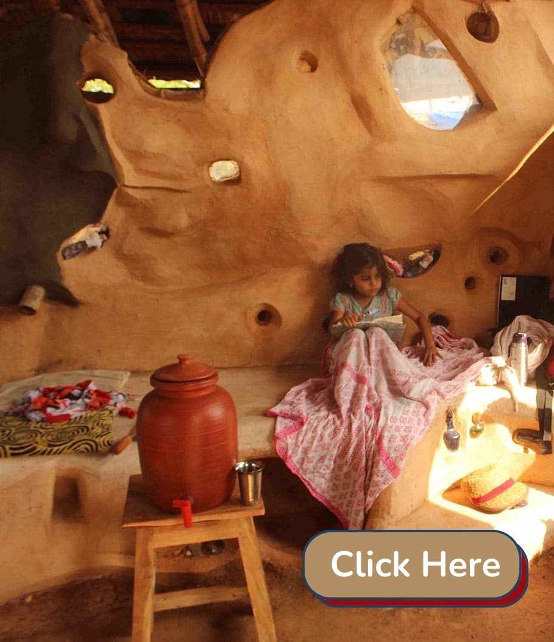


2 thoughts on “Earth buildings still smile under the veil of Lakkundi village”
Thanks Darbyji. Very interesting location you have. Please check your email
Hi .. Really impressed with your endevour , intrest and dedication..
How do i meet the core members to take up some representative work at our estate !
Am an avid permaculture enthusiast and need support in implementing some of the age old ideas discribed here ..
Look forward to hearing from the team..
Keep up the good work ..
Warm regards
D N Raju ( Darby )
Bangalore Soma vineyards
” A Sense of place ”
http://www.facebook/ bangaloresomavineyards
+919845428071