The forgotten earth homes of Wayanad, Kerala
Introduction:
One of the oldest houses of Wayanad, this cob and straw thatch house is a proof of the resilience of a natural material as humble as mud, standing tough for over 300 years. The rice drying mud attic is a striking feature of this house. Though a common rice drying mud attic, the interesting component of this floor is the split bamboo, woven to create a thick mesh that takes care of the mud on the top of it, its texture beautifully complimenting this earthy home. Unfortunately, the knowledge about the construction of this house is lost with time and much is left to our imagination and wonder that such a house which people would generally call temporary or kachha has lasted much longer than today’s concept of a modern “pakka” building. Made entirely with cob mixed with the help of cattle, the thick walls help in regulating the interior temperature. The wooden members used here are well seasoned and over time have been subjected to smoke treatment. Mindfully cut, each log of wood including the enormous central beam, is handcrafted adding to the beauty, sans the rigidity of geometry. This article attempts to cover the details of the construction of the roof of this house.
The roof structure:
This double roof structure consists of an attic and the main thatch roof. The mud attic structure comprises of a system of beams and joists made of wood. The Main roof is a bamboo structure with intermediate wooden rafters.
The Mud attic:
The mud attic is made with wooden members, the three main beams of which two are resting on the cob walls form the base for the wooden joists. On these joists, a mat made with split bamboos as illustrated in the sketch is placed on top. A layer of mud then comes on top of it.
Structure: A wooden beam runs throughout the length of the house, which is the main central beam. It is continuous throughout all the rooms, longer than 10m is a marvel in itself is taking the load of the attic. The wooden joists are running along the shorter span, perpendicular to the main beams. These joists are placed on the three main beams- one in the centre and two main beams resting on the wall
Do you want to study Natural Building Online ?
A feature that is found in almost all the Wayanad straw houses is the wall plate that rests on the wall that creates apertures, letting the hot air escape and keeping the temperature comfortable, also facilitating the drying of the rice. Wood being abundantly available in the nearby forests, you can find it is used here instead of the bamboo used generally in such houses.
The dimensions of the members of the attic were,
2 main beams on the wall: 22cm X 10 cm
Main central beam: 23cm X 12 cm
C/C between beams: 1.83m, 1.96m
Length of the main central beam– 10.2 m
In a room with dimensions, 3.8 m x 3.3 m the C/C distance between the battens resting on three main beams was 40- 48 cm.
Joist Size: 18cm X 12 cm Span of the joists: 3.8 m
load-bearing cob walls: 50 cm
No. of joists: 7
Thickness of the attic: 31 cm
The Thatch roof:
The sloping roof structure has a wooden structure with columns and rafters forming the base with bamboo rafters as the next layer.
The wooden ridge is connected with bamboo rafters in the four corners with a pin. 2 columns connecting the ridge to the beam, helps in keeping the structure stable. The intermediate bamboo rafters have holes that have a split bamboo tie connecting the rafters together as shown in the sketch. Split bamboo purlins tied to these rafters are the base for the rice straw thatch. Every two years this thatch is replaced with a new layer.
This article is a part of the series of houses of Wayanad, you may check out similar houses that we have documented where we intend to tell untold stories of the natural buildings of Wayanad, to keep the memories and fragrance of our traditional houses alive and to be inspired to look for beauty in simplicity.

Biju Bhaskar, Musharaff Hebballi & Anushree Tendulkar
This article is by Natural builders Biju Bhaskar, Musharaff Hebballi & Anushree Tendulkar. This post is part of our Ageless village series,.


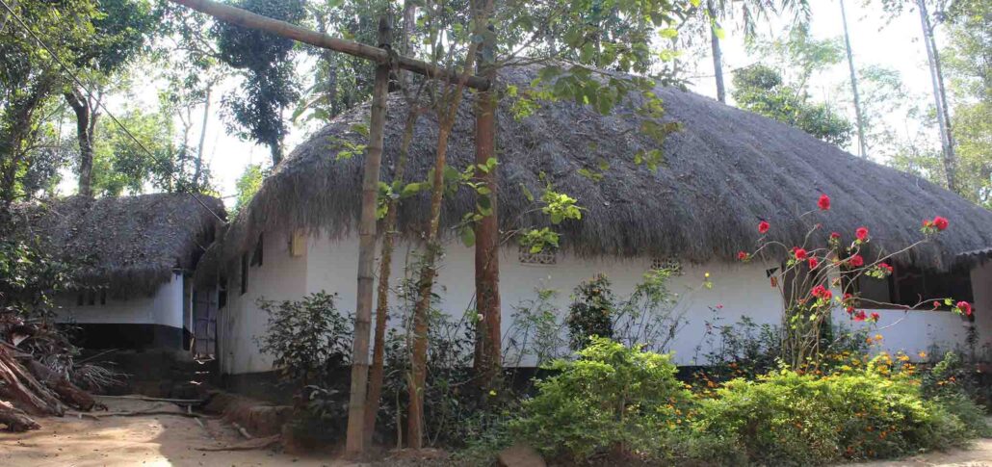
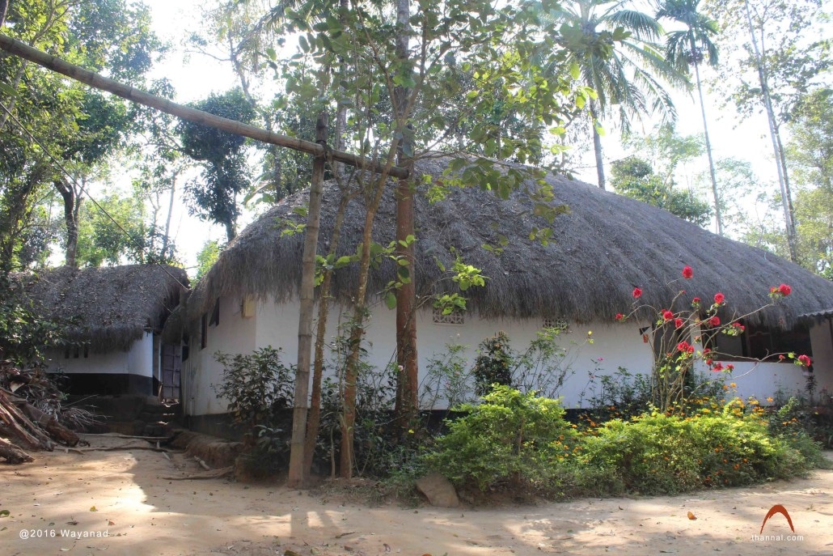

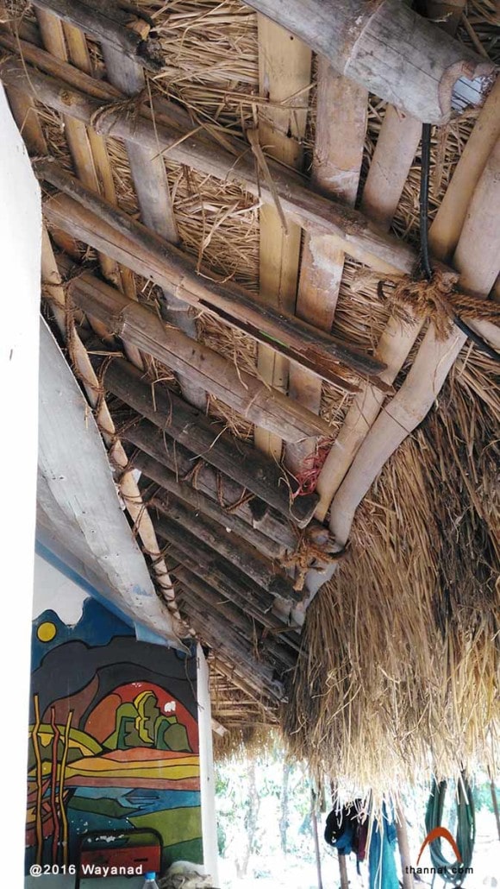
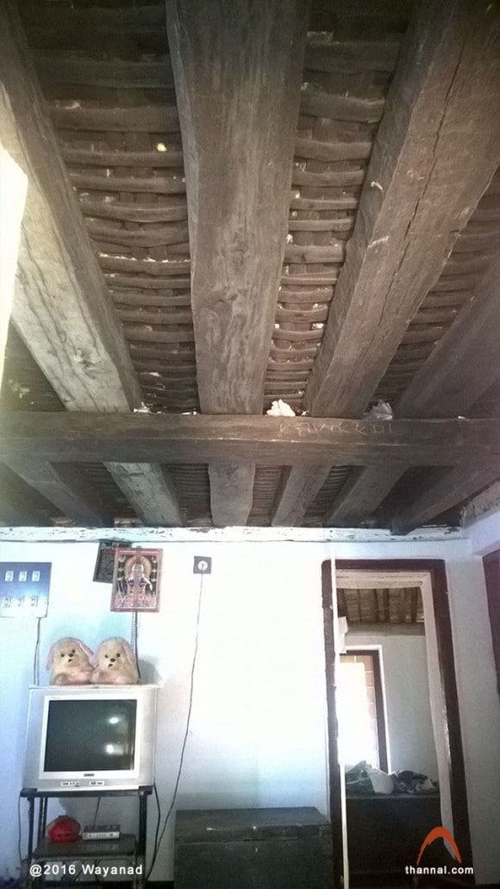
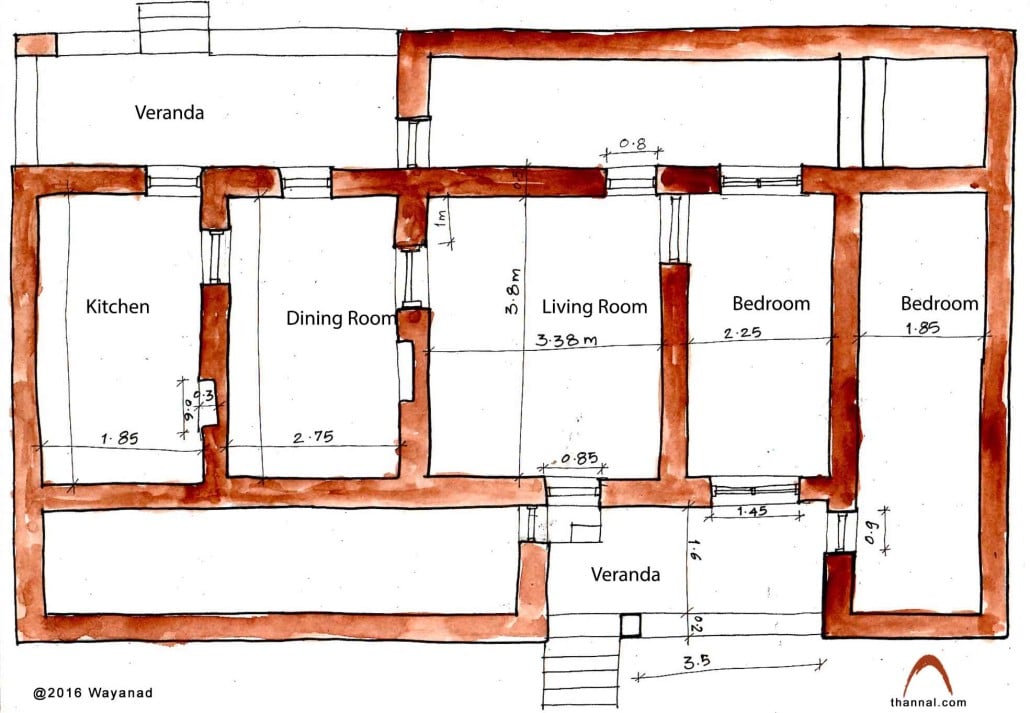
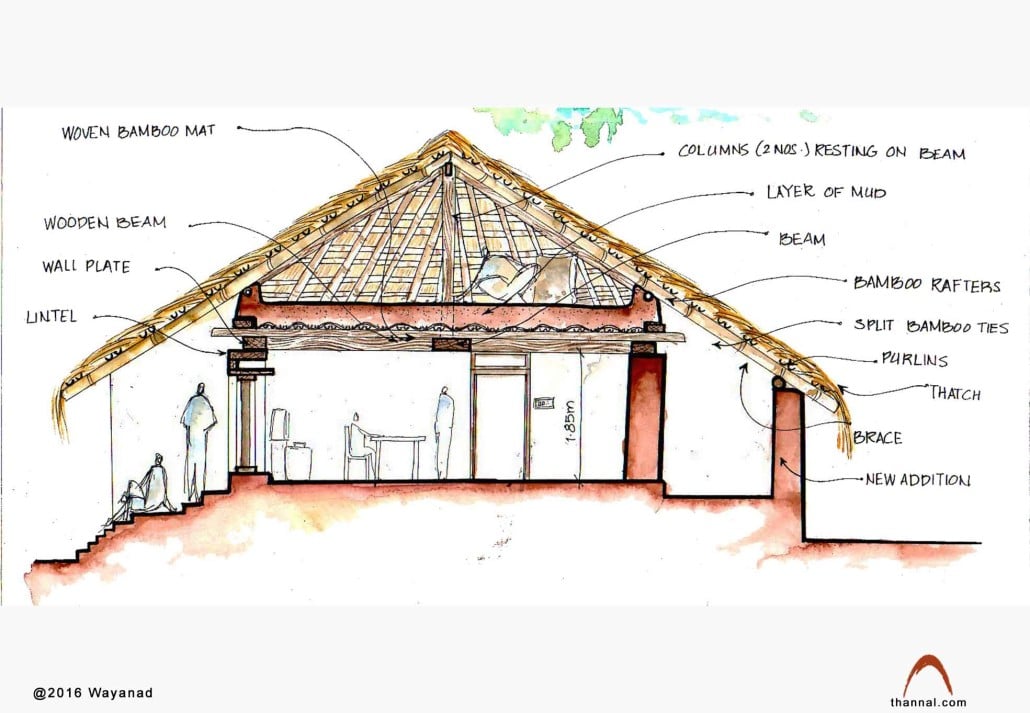
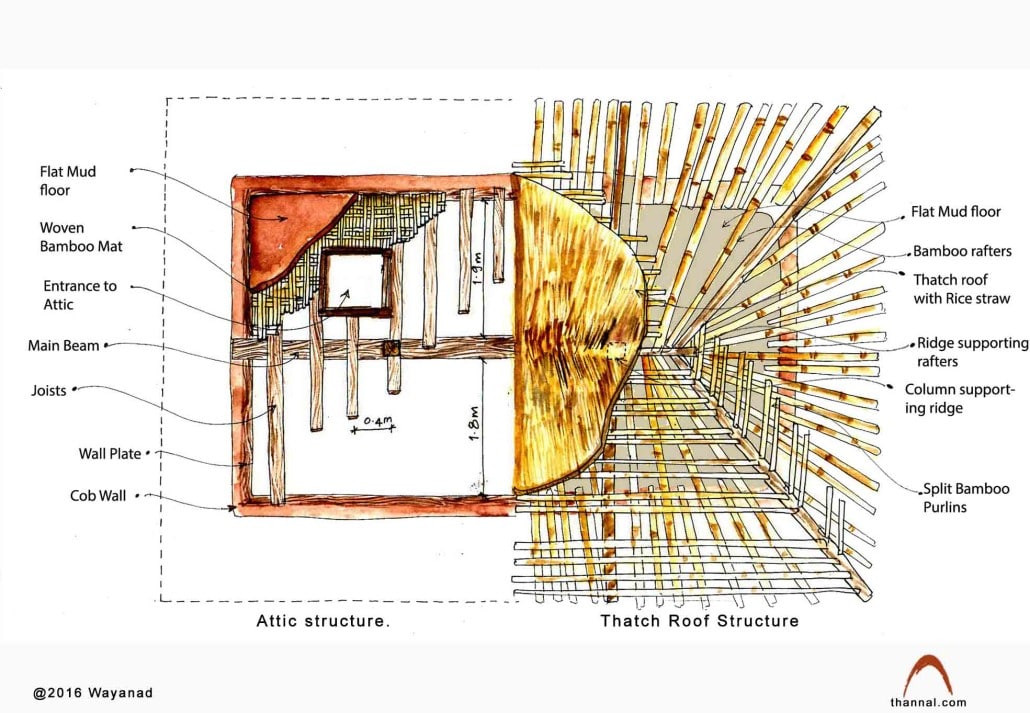
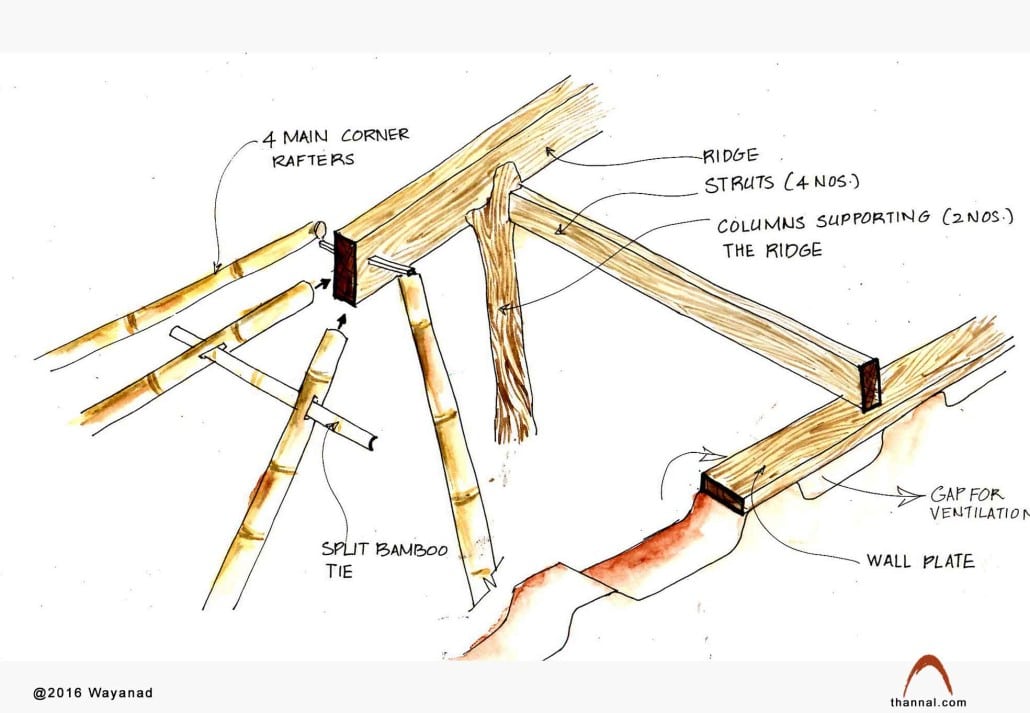
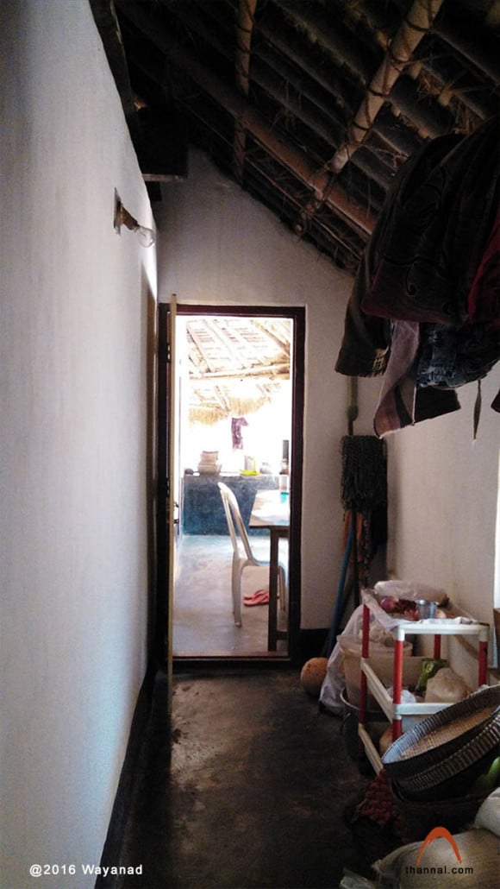

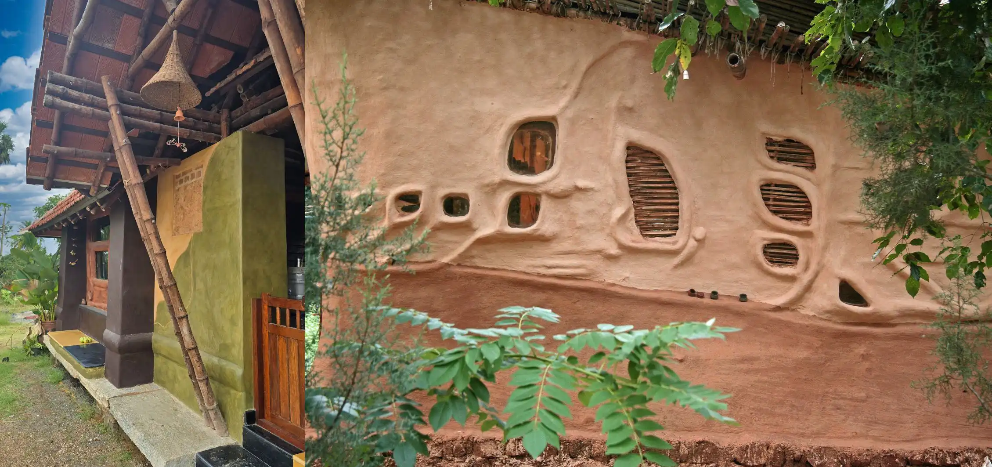
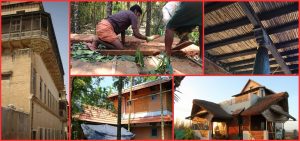
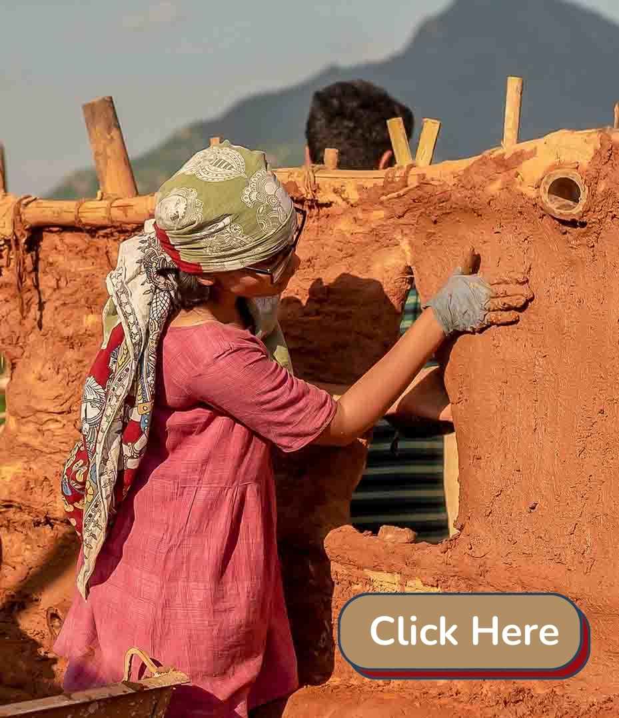
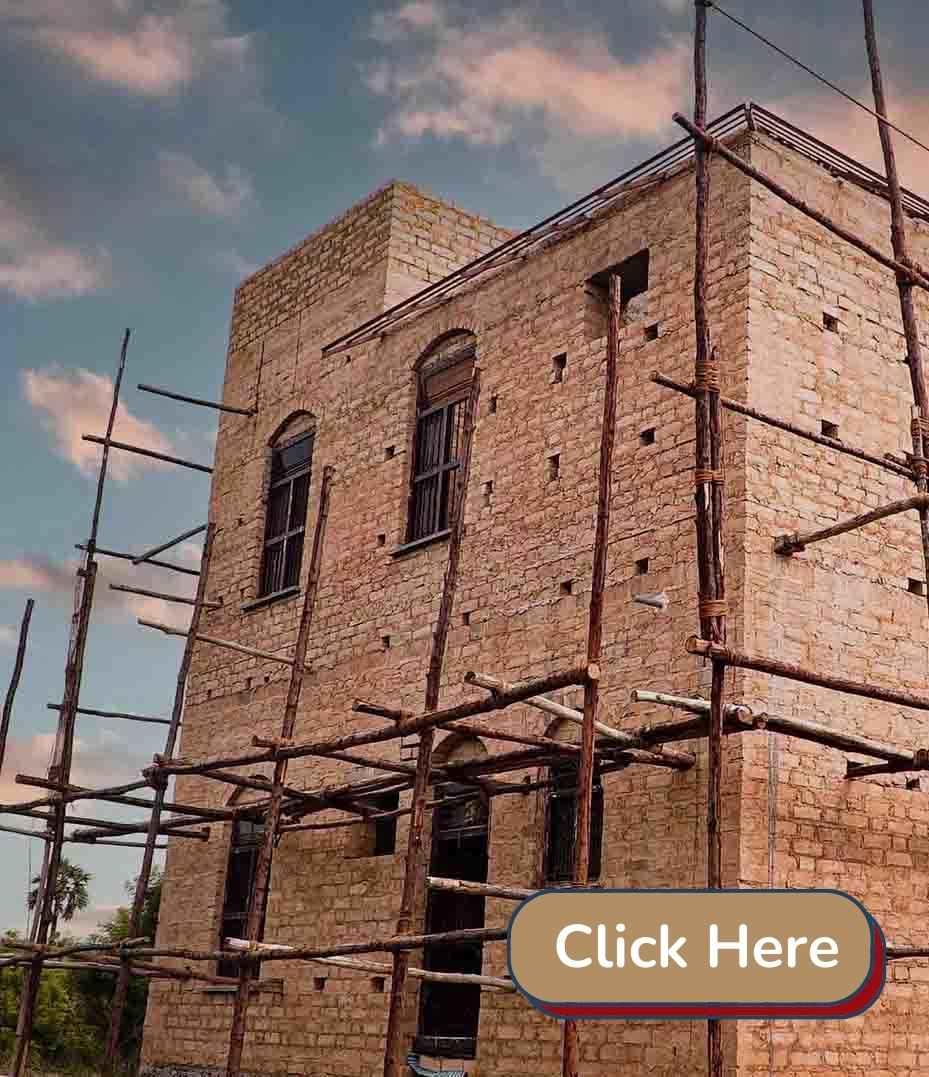
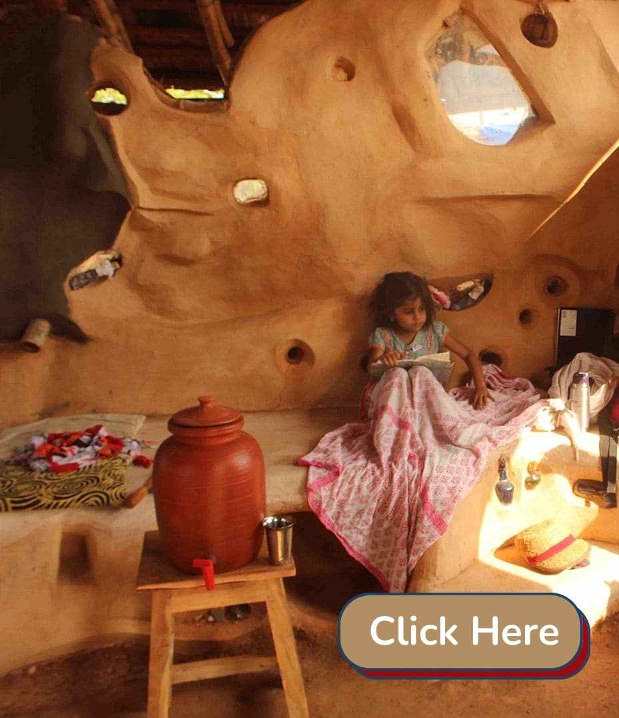

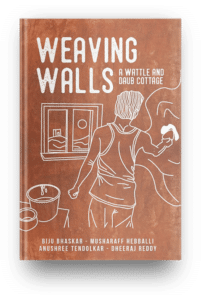
1 thought on “Rajagopalan’s Veedu”
What a fabulous house. Thanks for documenting it. Hope the owners or tennants will get some simple furniture in keeping with the beauty of the structure!