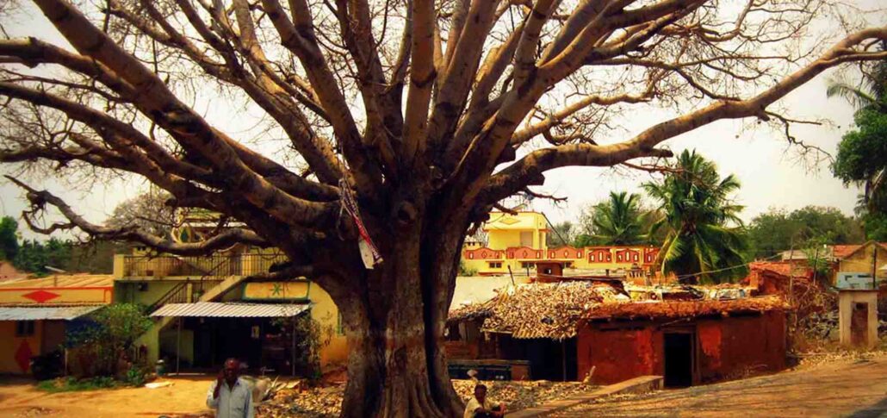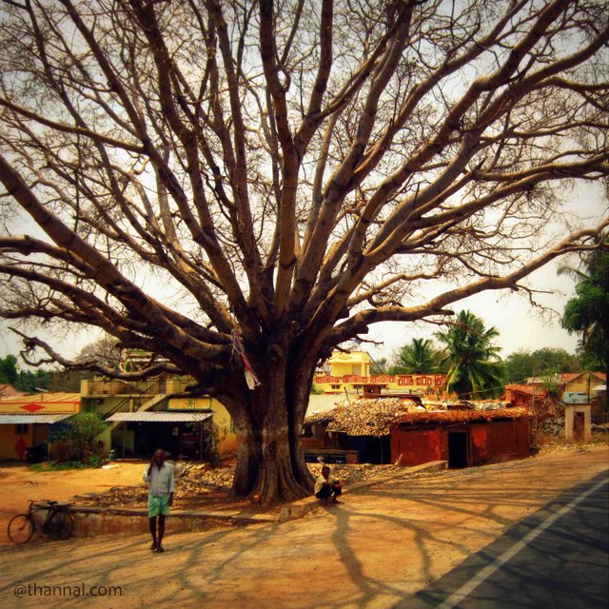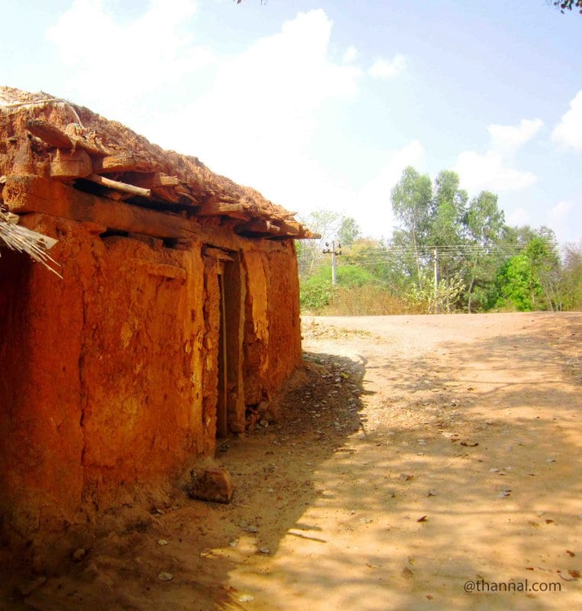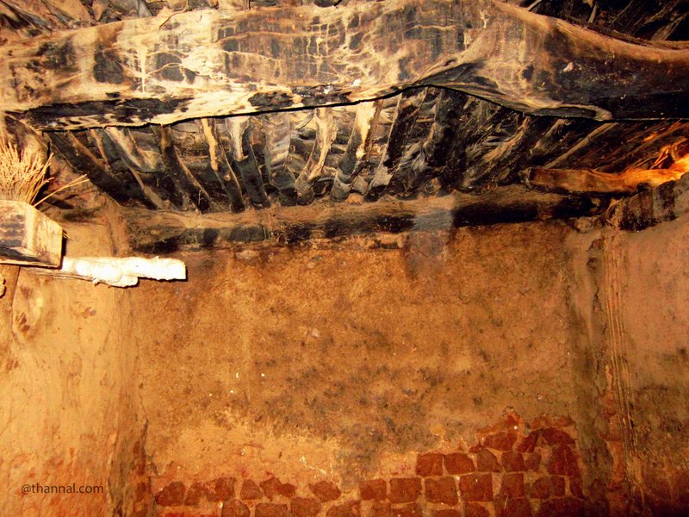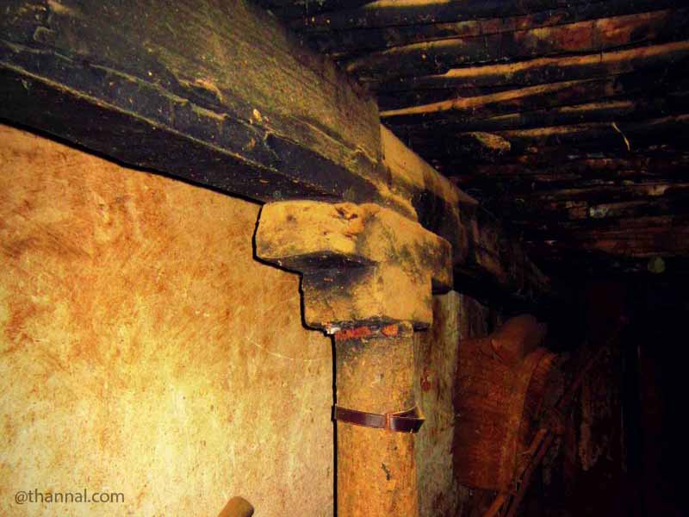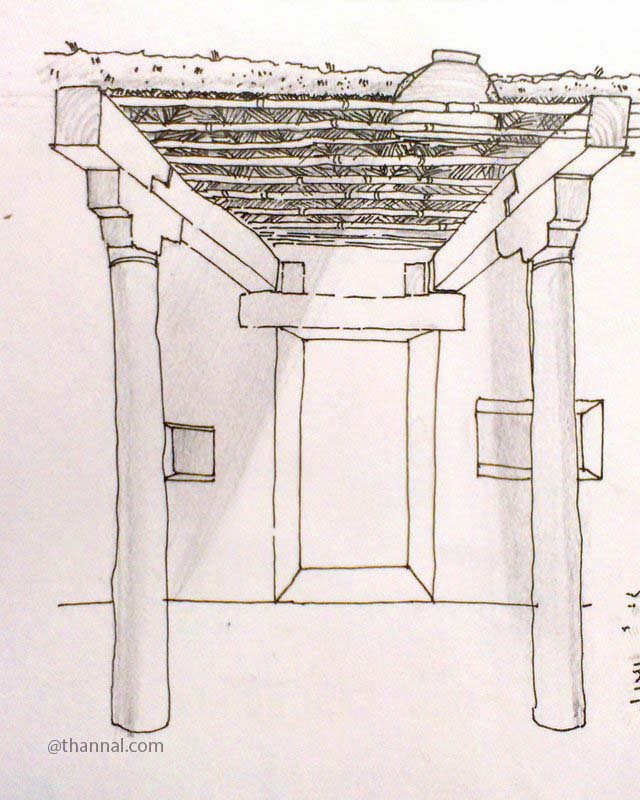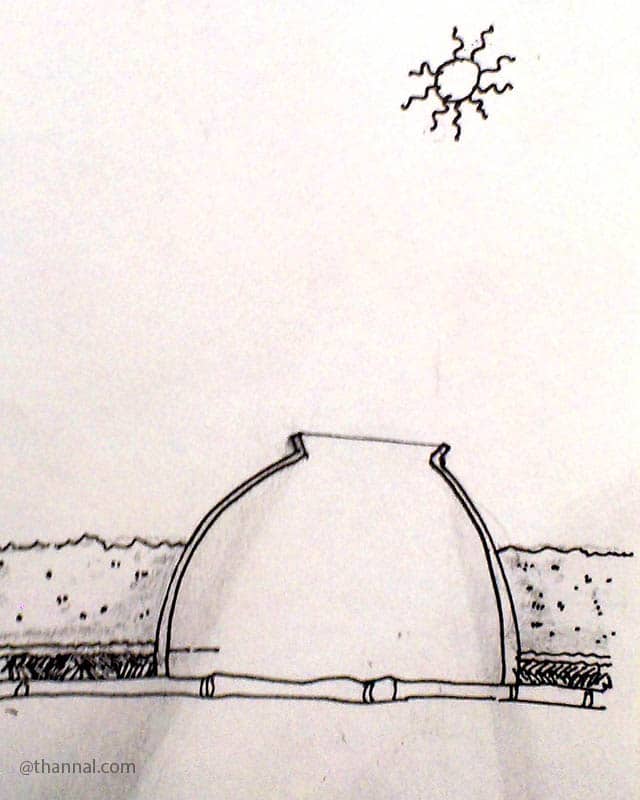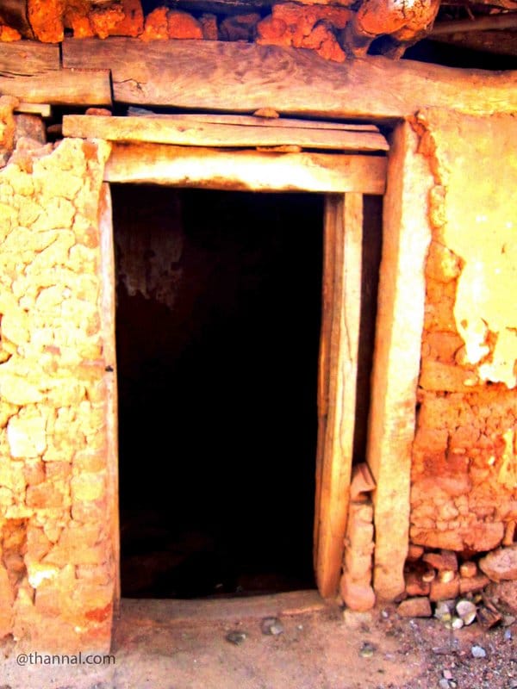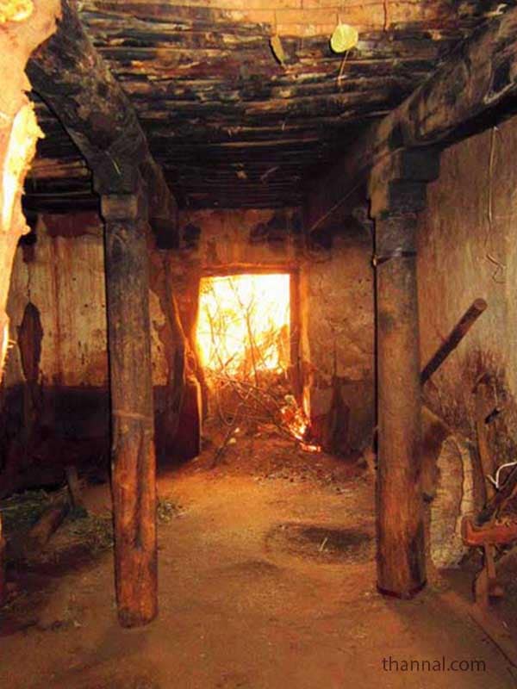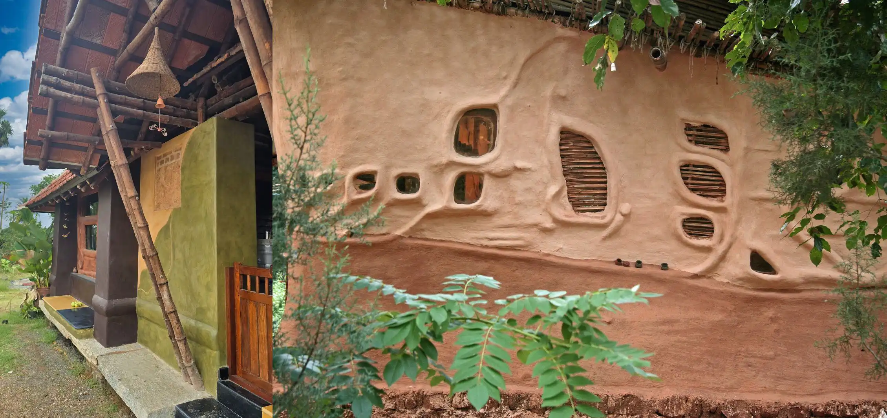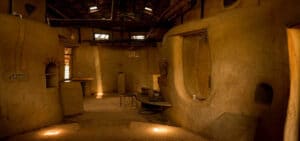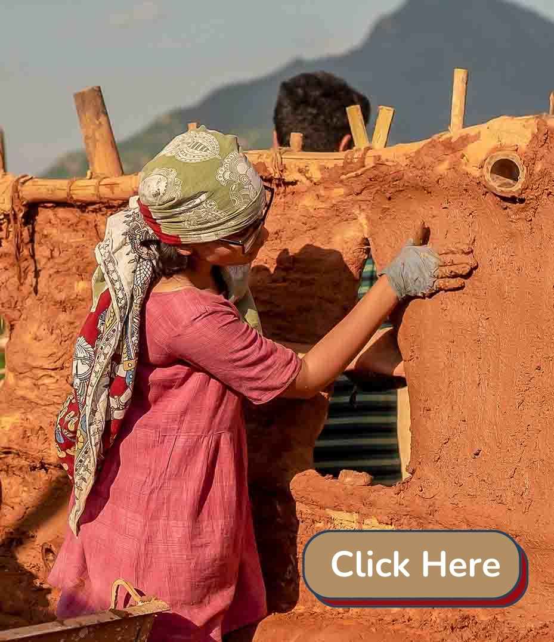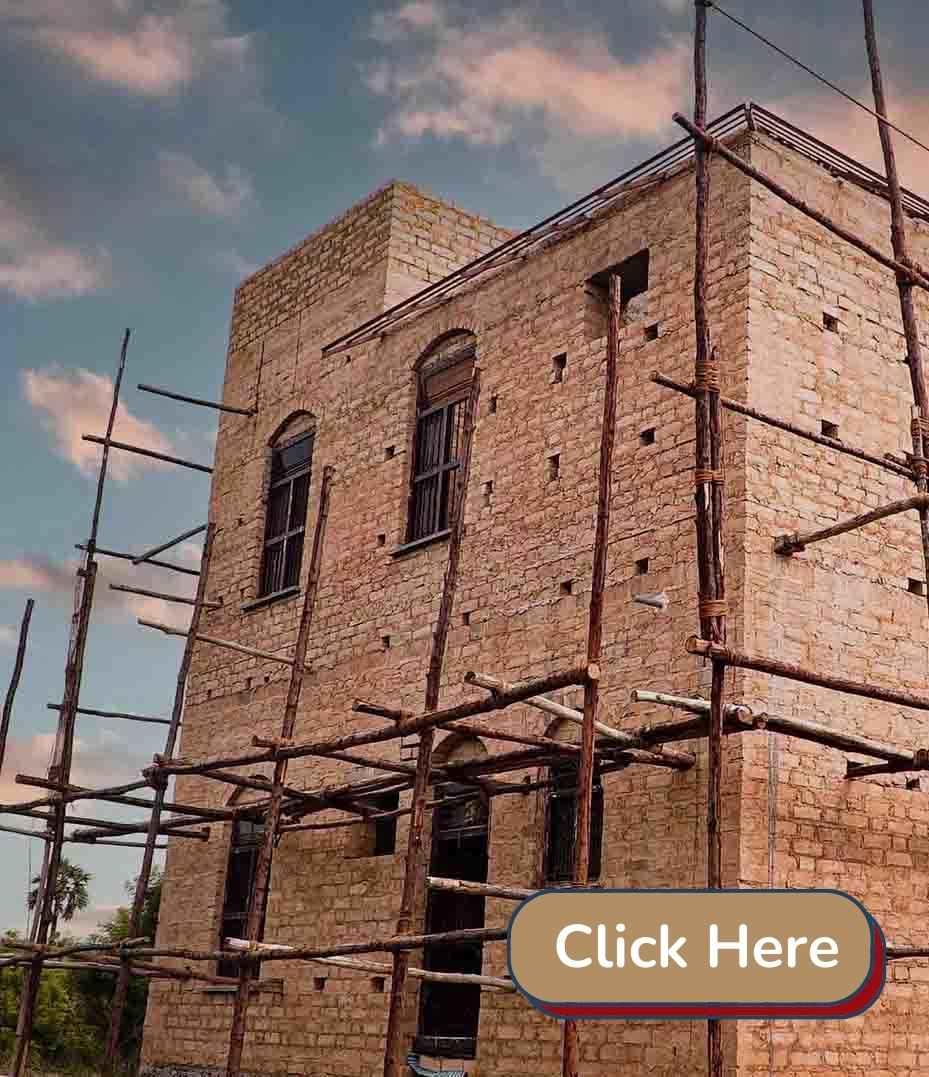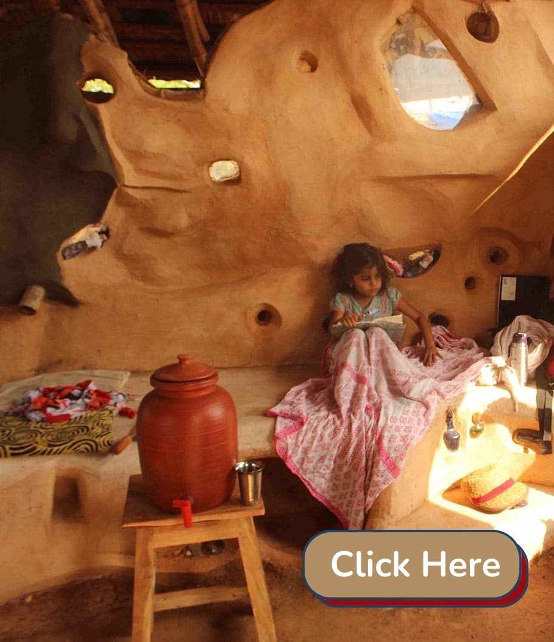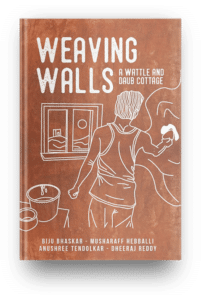Flat mud terrace roof earthen homes
Piercing heat gets under your skin on a summer day while you take a stroll through the Sunday market or Sandy, as it is called here. This is Chelur, a small village-town in the Tumkur district of Karnataka.
The Gubbi taluk in the Tumkur district has many village towns like Chelur, where people have been practising vernacular architecture with natural materials for crafting beautiful homes that have been sustaining the inhabitants since time immeasurable.
One such village is Dodheri, located in a semi-arid region of Karnataka on the fringes of Tumkur. If you ever pass by the Bellavi highway this village would welcome you with a grand Ficus tree probably as old as the deep red homes surrounding it.
As I gradually walked the slope of this small Halli (village), I noticed the graceful translation of our mother earth, her soil, into a strong wall that then transformed itself into the roof. This was nothing more than Alchemy to me.
There standing proudly, on the edge of the road was a charming remnant of the local architectural tradition of Tumkur. This Mudhouse, now home to the cattle, is around 200 years old. Even without painstaking maintenance; which is an integral part of a natural building;, it stands there bearing the test of time.
This house had beautiful thick walls that are made of adobe bricks, like most of the old homes in the region. Making use of the sun’s energy to convert a handful of mud to brick is not only wise but extremely sustainable. Making an adobe doesn’t alter the composition of the soil as a baked brick does, and as we can see adobe is still as strong as a brick, standing the test of time.
The welcoming Peepal Tree
The Mud house at Dodheri
Adobe is an efficient building block because all you need is good earth and a rectangular mould, the rest of the work is done by the Sun. Adobe has a similar ergonomically sound dimension for easy handling, just like a brick does.
The walls of the house were made thick so as to sustain the extreme temperature variations in the morning, noon and night. Mud is used as an insulator.
The foundation of the mud house is a stone masonry; due to the abundance of granite; with lime-mud mortar. This masonry goes up to form the plinth to a height of about 1 foot, to prevent the rain/water from getting in contact with the adobe walls. The plinth is not very high as this region does not receive continuous heavy rainfall. The monsoon lasts for only 2-3 months with an average rainfall of 127 mm per year.
Do you want to study Natural Building Online ?
As I walked inside the house it was interesting to observe the interior of the house as it imparted lessons in sustainability and wisdom. Mud walls were used in combination with timber posts creating a framed structure, but the posts were independent of the walls. On some asking around we came to know that the posts used were locally sourced timber such as Neem, Teak, even Eucalyptus.
The beams, mostly Neem, rested on top of the posts often lapping on the wider part of the posts. (Members were used in their natural shape)
Adobe wall and the natural beams
Adobe Wall exterior with an over-hang
Post and Beam
Then came the joists over the beams. The joists on top of the Neem beams were bamboo, which was abundant and easily available in those times. In terms of strength, bamboo is said to be the strongest plant both in tension and compression, almost comparable to steel. Solid bamboo is placed on top of the timber beams to create a strong joist shield. The beams and the joist are extended around the entire building to offer an overhang to save the adobe from rain. The overhang is generally not more than 1 ½ ft owing to the low rainfall.
On top of the bamboo, joists was a well-placed layer of twigs and coconut stem shells laid in the opposite direction to create a sheath for the next ingredient, Mud.
On top of this assembly is placed the mud, which is packed onto the layer of twigs and a beautiful flat roof is created. This layer of mud is generally very thick and slightly sloped towards an end to reduce the seepage of water during rains. Mud being an insulator is an excellent roofing material for this semi-arid region.
Detail of a typical Mud house
Skylight with a terracotta pot & Skylight section
The interior of this house is rendered dark by reducing the number of fenestrations. It is a good idea to reduce the number of openings in such a hot climate. This reduces the heat gain/loss, there -by keeping the insides at a suitable temperature for human occupation at any given time.
There was however an interesting skylight features in the house that used mud in a third dimension. Fired terracotta pot is cut at the centre and placed onto the roof while placing the bamboo. Then the mud is compacted around it. This gives beautiful circular skylights that light up the interior spaces with sufficient light.
The interior walls are then rendered with lime-mud plaster for a cool insulated interior.
Door Frame using simple joinery & Bamboo joists on Neem beams
Since there were a lot of varieties of timber available in the forest, the mud houses had an array of timber members. Door frames, window frames were local timbers placed within the walls with simple joineries. The neem beams were also placed carefully and joined together with simple lap, half lap joints. Life was simple. I reckon, not a single nail has being used in the construction of this hand-made home.
Local houses back then were a community effort and the whole village came together to build houses. I think that is why it is so difficult to find ‘The Architect ‘of this building. We see a lot of traditional housing dying these days, being replaced by the cement revolution, much like how the green revolution crept into the country under a faux pretext.
There was a simple lesson that I learnt here, that the use of local materials, timber, soil, using techniques known to local craftsmen is the key to a sustainable building, which brings out the simplicity of a natural building.

Anushree Tendolkar
This article is by Natural builder Anushree Tendolkar. This post is part of our Ageless village series,.


